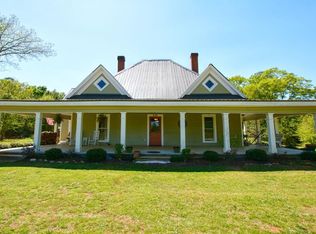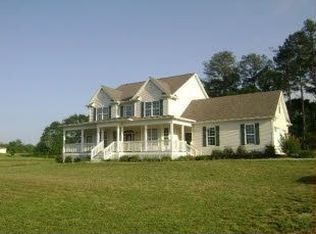Beautiful Farm House on 3.67+-Acres.Original Clap Board Siding, New Roof. Plumbing and Electrical within 5 years. Original Ship Lap Walls and Ceiling, Oversize rooms in this 2 bedroom and 2 bathroom home. 3 fireplaces, Kitchen w/Shaker style cabinetry, butcher block counter top & granite counter top on island, farm house sink and stainless steel appliances. Master bedroom w/wood burning fireplace. Walk-in open tile shower. Massive wrap around front porch, beautiful level lot w/views. Heart of Pine Flooring throughout. Screened back porch, Mud/Laundry room w/cabinets. Modern updates with the charm of yesteryear! Expandable attic space area would be great space for a second floor addition. Storage Building Remains. This is a must See! USDA Eligibility
This property is off market, which means it's not currently listed for sale or rent on Zillow. This may be different from what's available on other websites or public sources.

