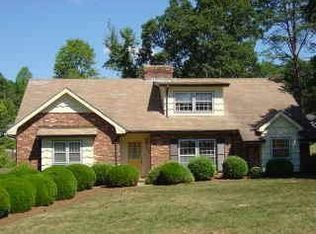Sold for $345,000
$345,000
410 Cassandra Rd, Madison, NC 27025
3beds
2,106sqft
Stick/Site Built, Residential, Single Family Residence
Built in 2007
0.62 Acres Lot
$360,200 Zestimate®
$--/sqft
$1,894 Estimated rent
Home value
$360,200
$342,000 - $378,000
$1,894/mo
Zestimate® history
Loading...
Owner options
Explore your selling options
What's special
Welcome to this delightful 3BR, 2BA home, perfectly situated near the peaceful cul-de-sac.It features hardwood floors in the main level living areas, a cozy fireplace with gas logs,and exquisite custom cherry cabinets paired w/ granite countertops in the kitchen.Enjoy your morning coffee in the breakfast nook overlooking the backyard. This lovely home also features a dining room off the front entry.The master bedroom,adorned w/ a trey ceiling, leads to a master bath with a garden tub, separate shower, and a walk-in closet. Enjoy the convenience of a split bedroom floor plan and a bonus room above the 2-car garage.Walk in attic provides plenty of add'l storage space. The interior's neutral colors and crown molding create an inviting atmosphere. Outdoors, the cement game court would be perfect for basketball/pickelball enthusiasts, if you wanted to remove the storage building or additional parking.This home offers all the bells & whistles at an incredible value!RV carport being removed.
Zillow last checked: 8 hours ago
Listing updated: April 11, 2024 at 08:59am
Listed by:
Delia Stanley Knight 336-643-2573,
Howard Hanna Allen Tate Oak Ridge Commons
Bought with:
Danijela Cortan, 236382
Realty One Group Results
Source: Triad MLS,MLS#: 1127313 Originating MLS: Greensboro
Originating MLS: Greensboro
Facts & features
Interior
Bedrooms & bathrooms
- Bedrooms: 3
- Bathrooms: 2
- Full bathrooms: 2
- Main level bathrooms: 2
Primary bedroom
- Level: Main
- Dimensions: 17.58 x 13.5
Bedroom 2
- Level: Main
- Dimensions: 11.5 x 12.5
Bedroom 3
- Level: Main
- Dimensions: 12.5 x 14.08
Bonus room
- Level: Second
- Dimensions: 11.5 x 31.08
Breakfast
- Level: Main
- Dimensions: 11.5 x 8.33
Dining room
- Level: Main
- Dimensions: 11.42 x 11.67
Entry
- Level: Main
- Dimensions: 8.17 x 9.58
Kitchen
- Level: Main
- Dimensions: 11.5 x 11.25
Laundry
- Level: Main
- Dimensions: 7.33 x 7.5
Living room
- Level: Main
- Dimensions: 15.5 x 23.5
Heating
- Heat Pump, Electric
Cooling
- Central Air
Appliances
- Included: Microwave, Dishwasher, Free-Standing Range, Gas Water Heater
- Laundry: Dryer Connection, Main Level, Washer Hookup
Features
- Ceiling Fan(s), Dead Bolt(s), Soaking Tub, Separate Shower
- Flooring: Carpet, Tile, Wood
- Doors: Storm Door(s)
- Basement: Crawl Space
- Attic: Floored,Walk-In
- Number of fireplaces: 1
- Fireplace features: Gas Log, Living Room
Interior area
- Total structure area: 2,106
- Total interior livable area: 2,106 sqft
- Finished area above ground: 2,106
Property
Parking
- Total spaces: 2
- Parking features: Driveway, Garage, Paved, Garage Door Opener, Attached
- Attached garage spaces: 2
- Has uncovered spaces: Yes
Features
- Levels: One
- Stories: 1
- Patio & porch: Porch
- Exterior features: Garden
- Pool features: None
- Fencing: None
Lot
- Size: 0.62 Acres
- Dimensions: 134 x 213 x 118 x 212
- Features: City Lot, Cleared, Dead End, Subdivided, Subdivision
Details
- Additional structures: Storage
- Parcel number: 117211
- Zoning: R10
- Special conditions: Owner Sale
Construction
Type & style
- Home type: SingleFamily
- Architectural style: Transitional
- Property subtype: Stick/Site Built, Residential, Single Family Residence
Materials
- Brick, Vinyl Siding
Condition
- Year built: 2007
Utilities & green energy
- Sewer: Public Sewer
- Water: Public
Community & neighborhood
Location
- Region: Madison
- Subdivision: Vaughn Land
Other
Other facts
- Listing agreement: Exclusive Right To Sell
- Listing terms: Cash,Conventional,FHA,VA Loan
Price history
| Date | Event | Price |
|---|---|---|
| 2/20/2024 | Sold | $345,000 |
Source: | ||
| 1/7/2024 | Pending sale | $345,000 |
Source: | ||
| 12/8/2023 | Listed for sale | $345,000+72.5% |
Source: | ||
| 4/30/2012 | Sold | $200,000 |
Source: | ||
| 3/6/2012 | Listed for sale | $200,000-16.6%$95/sqft |
Source: A New Dawn Realty Main Office #80433 / 635979 Report a problem | ||
Public tax history
| Year | Property taxes | Tax assessment |
|---|---|---|
| 2024 | $4,050 +41.1% | $316,369 +57.1% |
| 2023 | $2,870 | $201,423 |
| 2022 | $2,870 | $201,423 |
Find assessor info on the county website
Neighborhood: 27025
Nearby schools
GreatSchools rating
- 7/10Stoneville ElementaryGrades: PK-5Distance: 6.8 mi
- 8/10Western Rockingham MiddleGrades: PK,6-8Distance: 1.8 mi
- 5/10Dalton Mcmichael HighGrades: 9-12Distance: 3 mi
Schools provided by the listing agent
- Elementary: Dillard Academy
- Middle: Western Rockingham
- High: McMichael
Source: Triad MLS. This data may not be complete. We recommend contacting the local school district to confirm school assignments for this home.
Get a cash offer in 3 minutes
Find out how much your home could sell for in as little as 3 minutes with a no-obligation cash offer.
Estimated market value$360,200
Get a cash offer in 3 minutes
Find out how much your home could sell for in as little as 3 minutes with a no-obligation cash offer.
Estimated market value
$360,200
