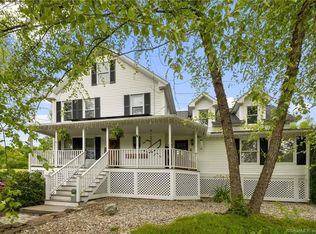Completely New!! This beautiful cape has been updated from the ground up..... New roof, siding, windows, HVAC, kitchen, baths, flooring and so much more. Open floor plan, hardwood floors, granite countertops, new appliances, stylish lighting, sliders to new deck.....the list goes on. Spacious master bedroom with additional office/sitting area. Oversized garage with additional storage area. Large breezeway to serve as a mudroom or small seating area. Attention to detail is apparent in this lovely home. No expense was spared on the finishes. Finished laundry room in basement and additional square footage in remainder of basement.
This property is off market, which means it's not currently listed for sale or rent on Zillow. This may be different from what's available on other websites or public sources.

