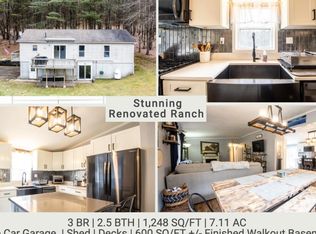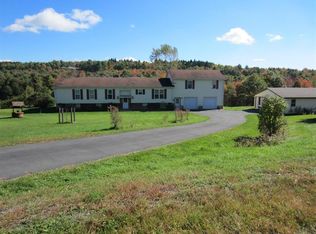Closed
$395,000
410 Burdick Rd, Milford, NY 13807
4beds
2,038sqft
Single Family Residence
Built in 1975
15.74 Acres Lot
$421,800 Zestimate®
$194/sqft
$2,071 Estimated rent
Home value
$421,800
$388,000 - $456,000
$2,071/mo
Zestimate® history
Loading...
Owner options
Explore your selling options
What's special
Welcome to your dream home in the woods! Nestled among 15+ acres of lush evergreens, this 4 bedroom, 2 bathroom ranch offers you a serene and spacious retreat. Whether you are looking for a cozy family home or a vacation getaway, this property has it all. You will love the open and airy living room with vaulted ceilings, a wood stove, and picture windows that bring the outdoors in. The dining room features French doors that lead to the wrap-around deck, where you can enjoy the views and the fresh mountain air. The kitchen is equipped with newer stainless-steel appliances and a large pantry. The mudroom off the kitchen provides extra storage and convenience. The master bedroom is a relaxing oasis with a walk-in closet and a full bathroom. The other three bedrooms are also generous in size and share another full bathroom. Outside, you will find a one-car garage with an attached storage area, a 12x24 barn, two storage sheds, and an 800 sq. ft. heated workshop, a newly fenced meadow, and a rustic camp site in the woods. Located minutes from the charming Village of Cooperstown and Cooperstown Schools. PLUS, the 2.65% fixed rate VA loan is ASSUMABLE for eligible borrowers!
Zillow last checked: 8 hours ago
Listing updated: November 28, 2023 at 07:26am
Listed by:
Benjamin Holscher 607-376-7509,
Keller Williams Upstate NY Properties
Bought with:
Joanne Callahan, 10311205487
Callahan Catskill Real Estate
Source: NYSAMLSs,MLS#: R1493851 Originating MLS: Otsego-Delaware
Originating MLS: Otsego-Delaware
Facts & features
Interior
Bedrooms & bathrooms
- Bedrooms: 4
- Bathrooms: 2
- Full bathrooms: 2
- Main level bathrooms: 2
- Main level bedrooms: 4
Heating
- Electric, Baseboard
Appliances
- Included: Electric Oven, Electric Range, Electric Water Heater, Refrigerator
- Laundry: Main Level
Features
- Separate/Formal Living Room, Country Kitchen, Pantry, Storage, Bedroom on Main Level, Bath in Primary Bedroom, Main Level Primary, Primary Suite, Workshop
- Flooring: Hardwood, Varies
- Number of fireplaces: 1
Interior area
- Total structure area: 2,038
- Total interior livable area: 2,038 sqft
Property
Parking
- Total spaces: 1
- Parking features: Detached, Electricity, Garage, Heated Garage, Storage, Workshop in Garage
- Garage spaces: 1
Features
- Levels: One
- Stories: 1
- Patio & porch: Deck, Open, Porch
- Exterior features: Deck, Gravel Driveway, Private Yard, See Remarks
Lot
- Size: 15.74 Acres
- Dimensions: 1200 x 920
- Features: Secluded, Wooded
Details
- Additional structures: Barn(s), Outbuilding, Shed(s), Storage
- Parcel number: 161.00128.00
- Special conditions: Standard
- Horses can be raised: Yes
- Horse amenities: Horses Allowed
Construction
Type & style
- Home type: SingleFamily
- Architectural style: Ranch
- Property subtype: Single Family Residence
Materials
- Cedar
- Foundation: Poured, Slab
- Roof: Asphalt
Condition
- Resale
- Year built: 1975
Utilities & green energy
- Sewer: Septic Tank
- Water: Well
- Utilities for property: High Speed Internet Available
Community & neighborhood
Location
- Region: Milford
Other
Other facts
- Listing terms: Assumable,Cash,Conventional,FHA,Lender Approval,USDA Loan,VA Loan
Price history
| Date | Event | Price |
|---|---|---|
| 10/30/2023 | Sold | $395,000+5.3%$194/sqft |
Source: | ||
| 8/31/2023 | Pending sale | $375,000$184/sqft |
Source: | ||
| 8/26/2023 | Listed for sale | $375,000+15.7%$184/sqft |
Source: | ||
| 10/9/2020 | Sold | $324,000+8.4%$159/sqft |
Source: | ||
| 8/13/2020 | Pending sale | $299,000$147/sqft |
Source: Stack-Page Properties LLC #124937 Report a problem | ||
Public tax history
| Year | Property taxes | Tax assessment |
|---|---|---|
| 2024 | -- | $342,800 +29.4% |
| 2023 | -- | $265,000 |
| 2022 | -- | $265,000 |
Find assessor info on the county website
Neighborhood: 13807
Nearby schools
GreatSchools rating
- 7/10Cooperstown Elementary SchoolGrades: K-6Distance: 6 mi
- 9/10Cooperstown Junior Senior High SchoolGrades: 7-12Distance: 5.9 mi
Schools provided by the listing agent
- District: Cooperstown
Source: NYSAMLSs. This data may not be complete. We recommend contacting the local school district to confirm school assignments for this home.

