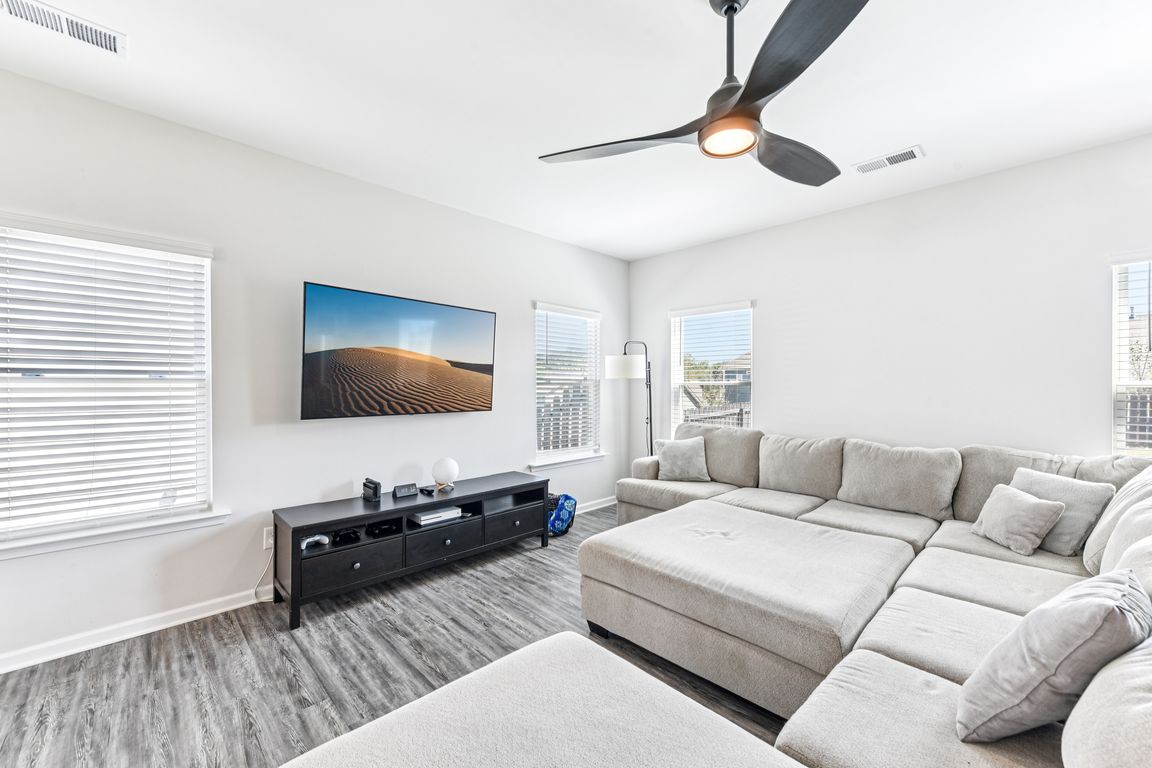
ActivePrice cut: $5.1K (10/15)
$439,900
4beds
2,400sqft
410 Buford Way, Mount Holly, NC 28120
4beds
2,400sqft
Single family residence
Built in 2022
0.16 Acres
2 Attached garage spaces
$183 price/sqft
$55 monthly HOA fee
What's special
Stylish half bathGenerous pantryOversized two-car garageOpen-concept kitchenFully fenced backyardBeautifully maintained landscapingDedicated laundry room
Welcome to a home where thoughtful design meets elevated style—conveniently located in charming Mount Holly. Step inside to soaring 9-foot ceilings and an upgraded window package that bathes the gleaming solid-surface floors in natural light. The open-concept kitchen features premium granite countertops and flows seamlessly into the spacious living and dining areas—perfect ...
- 21 days |
- 851 |
- 58 |
Source: Canopy MLS as distributed by MLS GRID,MLS#: 4304452
Travel times
Living Room
Kitchen
Primary Bedroom
Zillow last checked: 7 hours ago
Listing updated: October 19, 2025 at 10:06am
Listing Provided by:
Kayla Brown kayla@nestlewoodrealty.com,
Nestlewood Realty, LLC
Source: Canopy MLS as distributed by MLS GRID,MLS#: 4304452
Facts & features
Interior
Bedrooms & bathrooms
- Bedrooms: 4
- Bathrooms: 3
- Full bathrooms: 2
- 1/2 bathrooms: 1
Primary bedroom
- Level: Upper
Bedroom s
- Level: Upper
Bedroom s
- Level: Upper
Bedroom s
- Level: Upper
Bathroom full
- Level: Upper
Bathroom full
- Level: Upper
Bathroom half
- Level: Main
Breakfast
- Level: Main
Dining room
- Level: Main
Kitchen
- Level: Main
Laundry
- Level: Upper
- Area: 44.56 Square Feet
- Dimensions: 5' 9" X 7' 9"
Living room
- Level: Main
Other
- Level: Main
Heating
- Forced Air
Cooling
- Central Air
Appliances
- Included: Dishwasher, Electric Oven, Refrigerator
- Laundry: Laundry Room
Features
- Has basement: No
Interior area
- Total structure area: 2,400
- Total interior livable area: 2,400 sqft
- Finished area above ground: 2,400
- Finished area below ground: 0
Video & virtual tour
Property
Parking
- Total spaces: 2
- Parking features: Attached Garage, Garage on Main Level
- Attached garage spaces: 2
Features
- Levels: Two
- Stories: 2
Lot
- Size: 0.16 Acres
Details
- Parcel number: 305747
- Zoning: R-10SF
- Special conditions: Standard
Construction
Type & style
- Home type: SingleFamily
- Property subtype: Single Family Residence
Materials
- Vinyl
- Foundation: Slab
Condition
- New construction: No
- Year built: 2022
Utilities & green energy
- Sewer: Public Sewer
- Water: City
Community & HOA
Community
- Subdivision: River Park
HOA
- Has HOA: Yes
- HOA fee: $55 monthly
- HOA name: Hawthorne Management
- HOA phone: 704-377-0114
Location
- Region: Mount Holly
Financial & listing details
- Price per square foot: $183/sqft
- Tax assessed value: $375,380
- Annual tax amount: $3,769
- Date on market: 10/1/2025
- Listing terms: Cash,Conventional,FHA,VA Loan
- Road surface type: Concrete, Gravel