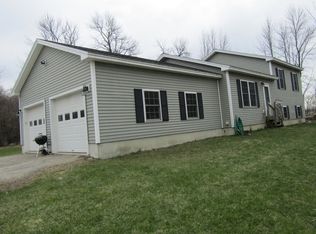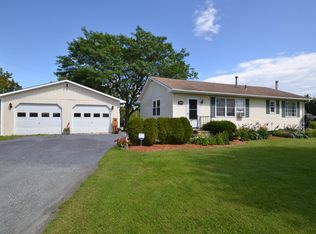Pride in ownership gleams through in this property. This home offers a private setting with easy access to St. Albans and is just 4 miles from I-89. This house has an open kitchen dining room with breakfast bar and a bright dining room that overlooks the back deck. The first floor has a living area with pellet stove, an office and a 1/2 bath. The second floor offers a spacious master bedroom with recessed lighting and a master bath. Need storage space? This home has ample closet space and a bonus room over the garage that can be used as a 2nd living area. The basement level offers a 3rd living area an additional rec room and a large walk-in storage room with built in shelving. Want more lawn space? This yard could be expanded to more than double the size or kept private and tucked away like it is. This home has been used seasonally and taxes would go down for a year around occupant. This home quality can compete with new construction.
This property is off market, which means it's not currently listed for sale or rent on Zillow. This may be different from what's available on other websites or public sources.

