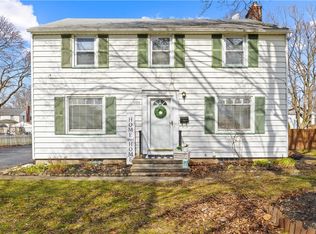MOVE-IN CONDITION, FRESH NEUTRAL COLORS, WARM REFINISHED HRDWDS, ALL NEW BA INCL. SUBWAY TILE SHOWER AREA W/BUILT-INS and ceramic tile flooring CRISP BLACK & WHITE KIT, NEW COUNTERS & BACKSPLASH, SPACIOUS LIVING RM W/woodburning FIREPLACE, wireless WIFI AND NEW W/W CARPET. 2 MASTER SIZE BDRMS. WONDERFUL 3-SEASON, VAULTED SUNROOM, WALKS OUT TO NEW STAMPED CONCRETE PATIOw/ convenient double gates for yard access. REC RM WITH WET BAR, entertainment SPACE. and workshop area Deep, single driveway opens to 2 car parking area in front of gar. MUST SEE. OPEN SUN 1-3:00.
This property is off market, which means it's not currently listed for sale or rent on Zillow. This may be different from what's available on other websites or public sources.
