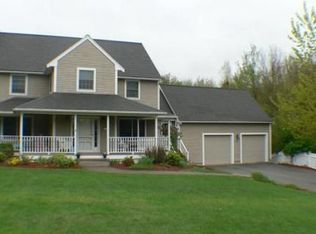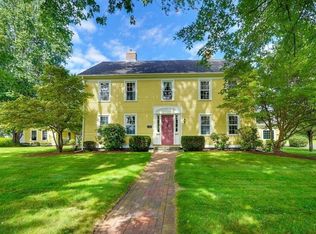Absolutely meticulous & quintessential cape on an amazing lot close to schools & center of historic town. The farmer's porch draws you in the minute you pull up to this private retreat on 2.5 acres! Upon entering you are amazed w/ great sized rooms throughout the entire home. The kitchen offers a propane range, newer appliances, center island, cabinet pantry & closet pantry & walk-out slider eating area. The family room is accented w/ a floor to ceiling fireplace, hardwoods & soaring ceilings. The living/office & dining room are entertainment sized & both offer privacy w/ pocket doors/french doors. The half bath has been artfully updated! Take one of two staircases to the second level which offers a great master along w/ a newly renovated master bath w/ tile shower & rainhead. Additional bedrooms offer great space & main bath has been updated too! Second floor laundry. BONUS! A whole entire suite still awaits you! 35x16 bonus room complete with full bath can be teen suite/au pair etc.
This property is off market, which means it's not currently listed for sale or rent on Zillow. This may be different from what's available on other websites or public sources.

