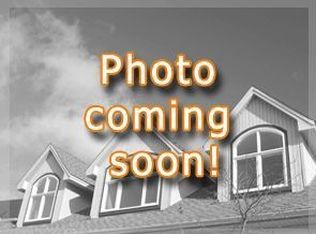Sold for $275,000
$275,000
410 Blackhawk Rd, Beaver Falls, PA 15010
3beds
1,848sqft
Single Family Residence
Built in 1952
1.15 Acres Lot
$283,300 Zestimate®
$149/sqft
$1,699 Estimated rent
Home value
$283,300
$244,000 - $331,000
$1,699/mo
Zestimate® history
Loading...
Owner options
Explore your selling options
What's special
Looking for a brick ranch in Blackhawk? Look no further! Come tour this 3 bedroom 2 bath home with 1.15 acres outside and plenty of storage inside. Driving up you can pull right into one of the 3 car garages on the side of the home and walk into a breezeway with access to the home, front and back yards. The kitchen is right inside the breezeway to make carrying groceries into the house a breeze. The kitchen leads to a dining area and long living room with gas fireplace and large window to let in lots of natural light. The hallway has two similar size secondary bedrooms, a full bathroom, and a small hallway leading to the primary suite. The oversized primary suite has a full bathroom and a bonus room that also leads to outside. Downstairs you'll find a finished game room with a second gas fireplace and a full kitchen perfect for entertaining. Laundry is in the additional unfinished storage area with Pittsburgh potty.
Zillow last checked: 8 hours ago
Listing updated: July 29, 2025 at 02:31pm
Listed by:
Kristen Bollman 724-933-6300,
RE/MAX SELECT REALTY
Bought with:
Wesley McLaughlin, RS363899
BROKERS REALTY
Source: WPMLS,MLS#: 1707273 Originating MLS: West Penn Multi-List
Originating MLS: West Penn Multi-List
Facts & features
Interior
Bedrooms & bathrooms
- Bedrooms: 3
- Bathrooms: 2
- Full bathrooms: 2
Primary bedroom
- Level: Main
- Dimensions: 18x16
Bedroom 2
- Level: Main
- Dimensions: 13x11
Bedroom 3
- Level: Main
- Dimensions: 11x11
Bonus room
- Level: Main
- Dimensions: 16x11
Dining room
- Level: Main
- Dimensions: 16x11
Game room
- Level: Basement
- Dimensions: 28x23
Kitchen
- Level: Main
- Dimensions: 12x12
Laundry
- Level: Basement
- Dimensions: 28x14
Living room
- Level: Main
- Dimensions: 17x12
Heating
- Forced Air, Gas
Cooling
- Central Air
Appliances
- Included: Some Gas Appliances, Dishwasher, Refrigerator, Stove
Features
- Flooring: Laminate, Vinyl, Carpet
- Basement: Full,Finished,Walk-Up Access
- Number of fireplaces: 2
- Fireplace features: Gas
Interior area
- Total structure area: 1,848
- Total interior livable area: 1,848 sqft
Property
Parking
- Total spaces: 3
- Parking features: Attached, Garage
- Has attached garage: Yes
Features
- Levels: One
- Stories: 1
- Pool features: None
Lot
- Size: 1.15 Acres
- Dimensions: 1.15
Details
- Parcel number: 570250404000
Construction
Type & style
- Home type: SingleFamily
- Architectural style: Ranch
- Property subtype: Single Family Residence
Materials
- Brick
- Roof: Asphalt
Condition
- Resale
- Year built: 1952
Utilities & green energy
- Sewer: Public Sewer
- Water: Public
Community & neighborhood
Location
- Region: Beaver Falls
Price history
| Date | Event | Price |
|---|---|---|
| 7/29/2025 | Sold | $275,000-8.3%$149/sqft |
Source: | ||
| 7/29/2025 | Pending sale | $300,000$162/sqft |
Source: | ||
| 7/2/2025 | Contingent | $300,000$162/sqft |
Source: | ||
| 6/25/2025 | Listed for sale | $300,000+85.2%$162/sqft |
Source: | ||
| 5/9/2014 | Sold | $162,000-9.9%$88/sqft |
Source: | ||
Public tax history
| Year | Property taxes | Tax assessment |
|---|---|---|
| 2024 | $4,676 -3.1% | $284,900 +567.2% |
| 2023 | $4,825 | $42,700 |
| 2022 | $4,825 +1.8% | $42,700 |
Find assessor info on the county website
Neighborhood: 15010
Nearby schools
GreatSchools rating
- 5/10Highland Middle SchoolGrades: 5-8Distance: 1.3 mi
- 7/10Blackhawk High SchoolGrades: 9-12Distance: 0.4 mi
Schools provided by the listing agent
- District: Blackhawk
Source: WPMLS. This data may not be complete. We recommend contacting the local school district to confirm school assignments for this home.
Get pre-qualified for a loan
At Zillow Home Loans, we can pre-qualify you in as little as 5 minutes with no impact to your credit score.An equal housing lender. NMLS #10287.
