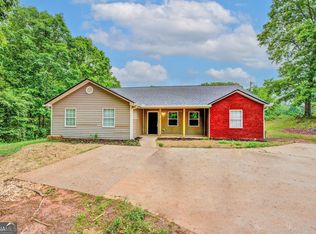You won't find another private oasis like this one conveniently located near Covington, Conyers, McDonough, and commute corridors! This gorgeous 18-acre (+/-) hideaway nestled in the woods provides absolute tranquility with lots of spaces for your hobbies, storage, and more - including a large barn/hay loft, additional pole barn, detached 2-car garage plus a huge workshop area with massive double doors big enough for a forklift, and an extra carport for your yard equipment. There are two fenced backyard areas - one connected to the back of the house off the deck, and another separate fenced area where the seller works their agility dog. A fenced garden keeps the abundant deer population out of your own food plot, while the large open GA Power easement at the front of the property gives them plenty of space for their own food plot (and wildlife-watching opportunities for you!) A running creek with a bridge crosses the back of the property and joins Snapping Shoals Creek downstream, and there are plenty of trails for exploring. The comfortable ranch home is immaculate, well-maintained, and well-appointed with hardwood and tile flooring, taller ceilings, tons of windows and natural light, a vaulted great room with access to both the large deck and a separate screened porch, an open and spacious kitchen, a separate dining room, and a wonderfully functional mudroom/laundry room with cabinetry, hanging space, and a utility sink leading to the back deck. Added features you won't usually find include a wood stove fireplace insert with a blower to provide even more warmth and coziness on those cold winter nights, and a propane whole-house generator ready to take over if the power goes out. An abundance of ornamental plantings surround the house, anchored by a goldfish pond/fountain at the corner of the deck. The detached garage has a separate power meter, compressor plumbed with air lines, and a window AC to take the edge of those hot summer days when you're in the workshop, and a huge step-down attached workshop room with high ceiling and massive swinging double doors that could fit all kinds of equipment! The seller is only the second owner of this lovingly-cared-for retreat, and it is truly move-in ready for years of low maintenance enjoyment with a 5-year young HVAC system and water heater, concrete siding, a transferrable retreat-and-repair termite warranty, and refrigerator/washer/dryer included. If you're looking for some elbow room and tranquility away from the hustle and bustle... look no further!
This property is off market, which means it's not currently listed for sale or rent on Zillow. This may be different from what's available on other websites or public sources.
