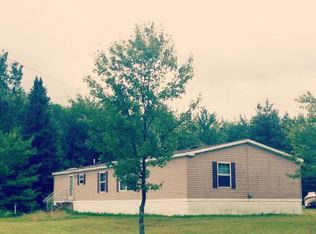Closed
Listed by:
Shayna Sherwood,
Sherwood Real Estate 802-782-0821,
Margo Sherwood,
Sherwood Real Estate
Bought with: KW Vermont - Cambridge
$550,000
410 Berry Road, Berkshire, VT 05476
3beds
2,878sqft
Single Family Residence
Built in 2016
31 Acres Lot
$578,600 Zestimate®
$191/sqft
$3,845 Estimated rent
Home value
$578,600
$521,000 - $636,000
$3,845/mo
Zestimate® history
Loading...
Owner options
Explore your selling options
What's special
Your dream country log cabin awaits! Set on over 31 acres in rural northern Vermont, this 2016 custom-built log home is move-in ready with a stylish rustic design. Open concept living and kitchen provide a warm atmosphere to gather and share good times with family and friends. Plenty of light shining thru the abundance of windows, and natural woodwork throughout, from hemlock beams to vaulted pine ceilings. 1st floor has 2 bedrooms, including the primary en-suite fit for the king and queen of the homestead; you're welcomed by a walk-in closet, private backyard egress, and bathroom with jetted soaking tub and family-sized tile shower with double shower heads. Radiant floors. Upstairs loft has main 3 spaces: 1 room utilized as office for remote work, 2nd is a bedroom, and 3rd is an open bonus room enjoyed as a children's playroom. Bathroom with shower and tub central to the upstairs. Plentiful storage attached to loft also. Roof Solar panels provide a year-round benefit. Detached 2-car garage has oversized RV accessible electric doors. Additionally: 2 outbuildings, basketball court, garden beds, views of the mountains and ample acreage to frolic. Adjacent 3 acre building lot is also available at additional cost. Jay Peak Ski Resort seen from the living room is only a quick drive. The villages of Enosburg and Richford are a stone throw for amenities. Open fields and woodlands make this property the perfect nature retreat. 1.5 hours to Montreal and just over 1 hour to Burlington.
Zillow last checked: 8 hours ago
Listing updated: July 20, 2023 at 07:50am
Listed by:
Shayna Sherwood,
Sherwood Real Estate 802-782-0821,
Margo Sherwood,
Sherwood Real Estate
Bought with:
Taylor White
KW Vermont - Cambridge
Source: PrimeMLS,MLS#: 4941831
Facts & features
Interior
Bedrooms & bathrooms
- Bedrooms: 3
- Bathrooms: 3
- Full bathrooms: 2
- 1/2 bathrooms: 1
Heating
- Oil, Wood, Radiant Floor, Wood Furnace
Cooling
- None
Appliances
- Included: Dishwasher, Dryer, Microwave, Refrigerator, Washer, Electric Stove, Electric Water Heater, Oil Water Heater, Owned Water Heater, Vented Exhaust Fan
- Laundry: 1st Floor Laundry
Features
- Cathedral Ceiling(s), Dining Area, Kitchen Island, Natural Woodwork, Walk-In Closet(s)
- Flooring: Wood
- Has basement: No
Interior area
- Total structure area: 2,878
- Total interior livable area: 2,878 sqft
- Finished area above ground: 2,878
- Finished area below ground: 0
Property
Parking
- Total spaces: 2
- Parking features: RV Garage, Driveway, Garage, Detached
- Garage spaces: 2
- Has uncovered spaces: Yes
Accessibility
- Accessibility features: 1st Floor Laundry
Features
- Levels: One and One Half
- Stories: 1
- Patio & porch: Enclosed Porch, Screened Porch
- Exterior features: Basketball Court, Building, Deck, Garden, Playground, Shed
- Has view: Yes
- View description: Mountain(s)
- Frontage length: Road frontage: 755
Lot
- Size: 31 Acres
- Features: Country Setting, Farm, Landscaped, Level, Open Lot, Secluded, Ski Area, Views, Wooded, Near Skiing, Rural
Details
- Additional structures: Outbuilding
- Parcel number: 5701710453
- Zoning description: Residential
- Other equipment: Satellite Dish
Construction
Type & style
- Home type: SingleFamily
- Property subtype: Single Family Residence
Materials
- Log Home, Wood Frame, Log Exterior
- Foundation: Other
- Roof: Metal
Condition
- New construction: No
- Year built: 2016
Utilities & green energy
- Electric: Circuit Breakers
- Sewer: Septic Tank
- Utilities for property: Phone, Satellite, Telephone at Site
Community & neighborhood
Security
- Security features: Smoke Detector(s)
Location
- Region: Richford
Other
Other facts
- Road surface type: Dirt, Gravel
Price history
| Date | Event | Price |
|---|---|---|
| 7/19/2023 | Sold | $550,000-8.3%$191/sqft |
Source: | ||
| 7/14/2023 | Contingent | $599,900$208/sqft |
Source: | ||
| 1/28/2023 | Listed for sale | $599,900+421.7%$208/sqft |
Source: | ||
| 5/5/2014 | Sold | $115,000+15%$40/sqft |
Source: Public Record Report a problem | ||
| 6/30/2011 | Sold | $100,000$35/sqft |
Source: Public Record Report a problem | ||
Public tax history
| Year | Property taxes | Tax assessment |
|---|---|---|
| 2024 | -- | $250,300 |
| 2023 | -- | $250,300 |
| 2022 | -- | $250,300 |
Find assessor info on the county website
Neighborhood: 05476
Nearby schools
GreatSchools rating
- 4/10Richford Elementary SchoolGrades: PK-5Distance: 2.7 mi
- 2/10Richford Junior/Senior High SchoolGrades: 6-12Distance: 2.6 mi
Schools provided by the listing agent
- Elementary: Berkshire Elementary School
- Middle: Berkshire Elementary School
- District: Franklin Northeast
Source: PrimeMLS. This data may not be complete. We recommend contacting the local school district to confirm school assignments for this home.
Get pre-qualified for a loan
At Zillow Home Loans, we can pre-qualify you in as little as 5 minutes with no impact to your credit score.An equal housing lender. NMLS #10287.
