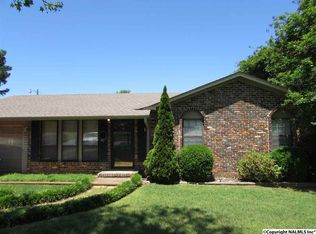Sold for $85,000
$85,000
410 Bellemeade St SW, Decatur, AL 35601
--beds
1baths
1,640sqft
SingleFamily
Built in 1968
0.26 Acres Lot
$208,200 Zestimate®
$52/sqft
$1,408 Estimated rent
Home value
$208,200
$192,000 - $225,000
$1,408/mo
Zestimate® history
Loading...
Owner options
Explore your selling options
What's special
Interior paint & wallpaper removal in process-OWNER FINANCING OPTION AVAILABLE-Immaculately maintained Rancher w/vinyl siding & trim-updated roof-Family sized Den (cathedral ceiling & ceiling fan)on back of house complete with wood burning fireplace & heatilator-Pretty wood floors in formal Dining-carpeted bedrooms-white cabinetry in kitchen-HUGE laundry/storage room -2nd closet in hall could be converted to a shower 3/4 bath in Master BR bath-House Built in 1968
Facts & features
Interior
Bedrooms & bathrooms
- Bathrooms: 1.5
Heating
- Forced air
Features
- Flooring: Carpet, Linoleum / Vinyl
- Has fireplace: Yes
Interior area
- Total interior livable area: 1,640 sqft
Property
Features
- Exterior features: Other, Wood, Brick
Lot
- Size: 0.26 Acres
Details
- Parcel number: 0309313001085000
Construction
Type & style
- Home type: SingleFamily
Materials
- Wood
- Foundation: Concrete Block
- Roof: Asphalt
Condition
- Year built: 1968
Community & neighborhood
Location
- Region: Decatur
Price history
| Date | Event | Price |
|---|---|---|
| 10/24/2025 | Listing removed | $1,650$1/sqft |
Source: ValleyMLS #21897367 Report a problem | ||
| 8/22/2025 | Listed for rent | $1,650$1/sqft |
Source: ValleyMLS #21897367 Report a problem | ||
| 7/24/2025 | Listing removed | $209,900$128/sqft |
Source: | ||
| 7/2/2025 | Price change | $209,900-2.3%$128/sqft |
Source: | ||
| 6/23/2025 | Price change | $214,900-2.3%$131/sqft |
Source: | ||
Public tax history
| Year | Property taxes | Tax assessment |
|---|---|---|
| 2024 | $1,055 +12.2% | $23,280 +12.2% |
| 2023 | $940 | $20,740 |
| 2022 | $940 +16.6% | $20,740 +16.6% |
Find assessor info on the county website
Neighborhood: 35601
Nearby schools
GreatSchools rating
- 2/10Austinville Elementary SchoolGrades: PK-5Distance: 0.4 mi
- 6/10Cedar Ridge Middle SchoolGrades: 6-8Distance: 1.6 mi
- 7/10Austin High SchoolGrades: 10-12Distance: 3.3 mi
Get pre-qualified for a loan
At Zillow Home Loans, we can pre-qualify you in as little as 5 minutes with no impact to your credit score.An equal housing lender. NMLS #10287.
Sell with ease on Zillow
Get a Zillow Showcase℠ listing at no additional cost and you could sell for —faster.
$208,200
2% more+$4,164
With Zillow Showcase(estimated)$212,364
