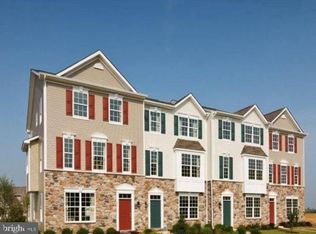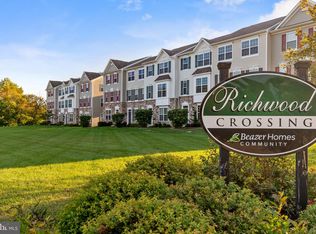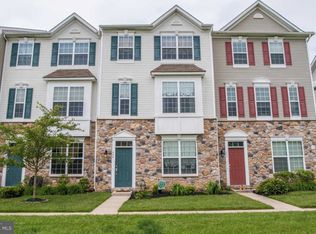Sold for $365,000
$365,000
410 Aura Rd, Glassboro, NJ 08028
4beds
1,900sqft
Townhouse
Built in 2013
3,267 Square Feet Lot
$-- Zestimate®
$192/sqft
$3,107 Estimated rent
Home value
Not available
Estimated sales range
Not available
$3,107/mo
Zestimate® history
Loading...
Owner options
Explore your selling options
What's special
You will be disappointed if you miss the opportunity to own this meticulously maintained, move in ready, spacious townhome located near Mullica Hill and Glassboro and very close to Rowan university. The 4-bedroom 2.5-bathroom model features fourth bedroom on first floor that can also be used as a home office or exercise room for just a few uses and half bath in this area. Interior access with new overhead door and hardware to the two-car garage with auto remotes. Main level features open floorplan with new HW flooring throughout most of the home that is still under warranty. The huge eat-in kitchen with real wood 42” cabinetry, granite countertops, and updated appliance package. Dining room off kitchen features French doors leading to 2nd story deck. Cozy living room with large windows make this such a bright room. Upstairs you will find the master suite with full bath and walk-in closet. Two other generously sized bedrooms and full bath in this area. Conveniently located laundry area also on this floor with newer washer and dryer. The rear of the home is located on a cul-de-sac that backs to an open field leaving you with perfect views. Roof also recently replaced for peace of mind. Ready for its new owner so don’t delay make your appointment today. Close to most major highways, great shopping and dining.
Zillow last checked: 8 hours ago
Listing updated: December 30, 2024 at 04:01pm
Listed by:
Nick Venuto, Sr. 856-981-7555,
Real Broker, LLC
Bought with:
Keyana West, 1648031
Keller Williams Realty - Moorestown
Source: Bright MLS,MLS#: NJGL2050246
Facts & features
Interior
Bedrooms & bathrooms
- Bedrooms: 4
- Bathrooms: 3
- Full bathrooms: 2
- 1/2 bathrooms: 1
- Main level bathrooms: 1
- Main level bedrooms: 1
Basement
- Area: 0
Heating
- Forced Air, Natural Gas
Cooling
- Central Air, Electric
Appliances
- Included: Gas Water Heater
Features
- Has basement: No
- Has fireplace: No
Interior area
- Total structure area: 1,900
- Total interior livable area: 1,900 sqft
- Finished area above ground: 1,900
- Finished area below ground: 0
Property
Parking
- Total spaces: 2
- Parking features: Built In, Garage Faces Rear, Garage Door Opener, Inside Entrance, Attached
- Attached garage spaces: 2
Accessibility
- Accessibility features: None
Features
- Levels: Three
- Stories: 3
- Pool features: None
Lot
- Size: 3,267 sqft
Details
- Additional structures: Above Grade, Below Grade
- Parcel number: 0600198 0100005
- Zoning: RES
- Special conditions: Standard
Construction
Type & style
- Home type: Townhouse
- Architectural style: Colonial
- Property subtype: Townhouse
Materials
- Block, Brick, Brick Front, Concrete, Glass, Vinyl Siding
- Foundation: Block, Concrete Perimeter
- Roof: Asphalt
Condition
- New construction: No
- Year built: 2013
Utilities & green energy
- Sewer: Public Sewer
- Water: Public
Community & neighborhood
Location
- Region: Glassboro
- Subdivision: Richwood Crossing
- Municipality: GLASSBORO BORO
HOA & financial
HOA
- Has HOA: Yes
- HOA fee: $136 monthly
Other
Other facts
- Listing agreement: Exclusive Agency
- Ownership: Fee Simple
Price history
| Date | Event | Price |
|---|---|---|
| 12/30/2024 | Sold | $365,000+2%$192/sqft |
Source: | ||
| 12/10/2024 | Pending sale | $358,000$188/sqft |
Source: | ||
| 11/22/2024 | Listed for sale | $358,000$188/sqft |
Source: | ||
Public tax history
| Year | Property taxes | Tax assessment |
|---|---|---|
| 2025 | $6,730 | $191,200 |
| 2024 | $6,730 +0.6% | $191,200 |
| 2023 | $6,690 +1% | $191,200 |
Find assessor info on the county website
Neighborhood: 08028
Nearby schools
GreatSchools rating
- NAJ Harvey Rodgers SchoolGrades: PK-KDistance: 1.3 mi
- 3/10Thomas E. Bowe Elementary SchoolGrades: 6-8Distance: 1.9 mi
- 4/10Glassboro High SchoolGrades: 9-12Distance: 1.9 mi
Schools provided by the listing agent
- District: Glassboro Public Schools
Source: Bright MLS. This data may not be complete. We recommend contacting the local school district to confirm school assignments for this home.
Get pre-qualified for a loan
At Zillow Home Loans, we can pre-qualify you in as little as 5 minutes with no impact to your credit score.An equal housing lender. NMLS #10287.


