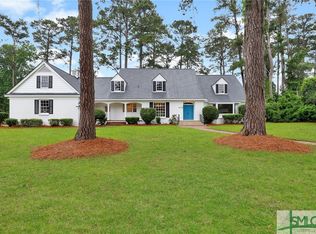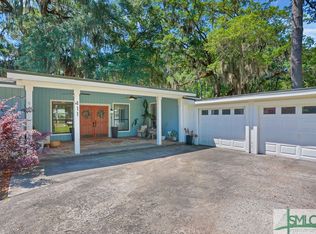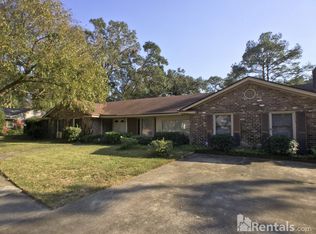This is the one you've been waiting for! Spacious brick home with golf course views located in the sought after Berkshire Woods neighborhood. Over half acre lot tucked away on the south side of Savannah, conveniently located close to shopping, schools, and entertainment. The home boasts over 3,000 square feet of living space and features 3 bedrooms, 2 1/2 baths, a separate formal living and dining room, a large kitchen with plenty of cabinet and counter space, a recently renovated family room with fireplace, and a sun room with golf course views. WAIT! There's even more space in the giant bonus/great room! An attached 2 car garage with plenty of storage space PLUS an additional detached 2 car garage with plenty of workshop space. Added bonuses - new roof, new fencing, X Zone, and no HOAs! Walking distance to Savannah Country Day School (private) and Windsor Forest High School (public). Call your agent and schedule your tour today!
This property is off market, which means it's not currently listed for sale or rent on Zillow. This may be different from what's available on other websites or public sources.



