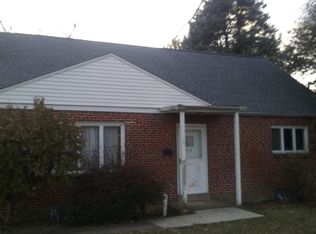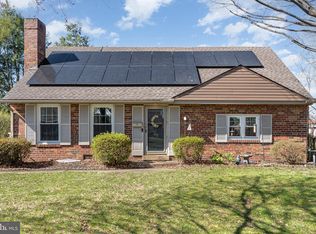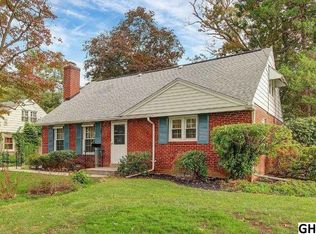Charming Cape Cod in Camp Hill Schools offering 4 bedrooms, 2 full baths and 1883 sqft of living space. Recent updates include: refinished hardwood floors; fresh paint; new: carpet, windows on the 2nd floor, driveway, roof, gutters, and downspouts, front paver walk way, new kitchen, baths, and finished lower level. Step inside and you are greeted by a spacious living room offering hardwood floors and a wood burning fireplace flanked on either side with built in book shelves. Updated white kitchen w/granite tops accented by a subway tile backsplash adjoins a dining area; both leading to a spacious and private rear deck. Also on the main level are 2 generously sized bedrooms and an updated bath room w/tile tub shower. There are an additional 2 bedrooms on the 2nd floor. The finished lower level offers additional living space w/full bathroom as well as a separate work shop area. The home offers central air and gas heat. There is a walking path to the adjacent Borough Park and a pedestrian tunnel allowing for a safe walk to the shops and restaurants offered allowing Market St in the Borough.
This property is off market, which means it's not currently listed for sale or rent on Zillow. This may be different from what's available on other websites or public sources.


