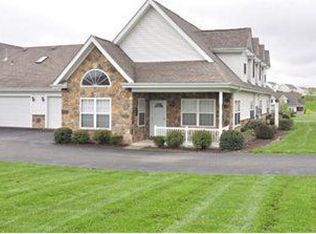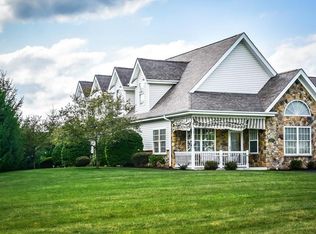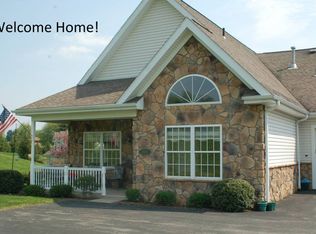Sold for $327,000 on 01/31/24
$327,000
410 Allison Rd, Gibsonia, PA 15044
3beds
1,585sqft
Condominium, Single Family Residence
Built in 2003
-- sqft lot
$354,200 Zestimate®
$206/sqft
$2,360 Estimated rent
Home value
$354,200
$336,000 - $372,000
$2,360/mo
Zestimate® history
Loading...
Owner options
Explore your selling options
What's special
New and Improved freshly painted 3 Bedroom, 2 Full 1 Half Bath Patio home is Ready for you to call home. Spacious Living and dining room features include Cathedral ceilings, Palladium window & wainscoting. Open floor plan to the Kitchen which boasts White cabinetry, recessed lighting, built in Pantry and seating at the peninsula. First floor Primary bedroom suite with full bath and Big walk in closet! The Second bedroom, powder room and laundry all conveniently located on the main level too. Enormous upper level w/Additional full bath can be used as another primary bedroom suite, second living area or Office space + additional room with skylight makes the possibilities endless. Flexible Floor Plan. Newer Roof, Covered Front porch with awning & room for outdoor seating + 2 car attached garage. Great location with Quick walk to, Fitness Center, Clubhouse, Pool & Pavilion. Low Maintenance Living. Close to Rt 8, Turnpike, Rt 28, shopping & restaurants. You don't want to miss this one!
Zillow last checked: 8 hours ago
Listing updated: January 31, 2024 at 11:52am
Listed by:
Kimberly Maier 724-316-3124,
BERKSHIRE HATHAWAY THE PREFERRED REALTY
Bought with:
Matthew Lenk, RS349997
COLDWELL BANKER REALTY
Source: WPMLS,MLS#: 1613864 Originating MLS: West Penn Multi-List
Originating MLS: West Penn Multi-List
Facts & features
Interior
Bedrooms & bathrooms
- Bedrooms: 3
- Bathrooms: 3
- Full bathrooms: 2
- 1/2 bathrooms: 1
Primary bedroom
- Level: Main
- Dimensions: 15x11
Bedroom 2
- Level: Main
- Dimensions: 11x11
Bedroom 3
- Level: Upper
- Dimensions: 18x10
Bonus room
- Level: Upper
- Dimensions: 22x15
Dining room
- Level: Main
- Dimensions: 13x12
Entry foyer
- Level: Main
- Dimensions: 5x4
Kitchen
- Level: Main
- Dimensions: 16x9
Laundry
- Level: Main
Living room
- Level: Main
- Dimensions: 13x12
Heating
- Forced Air, Gas
Cooling
- Central Air, Electric
Appliances
- Included: Some Gas Appliances, Dryer, Dishwasher, Disposal, Microwave, Refrigerator, Stove, Washer
Features
- Window Treatments
- Flooring: Ceramic Tile, Carpet
- Windows: Window Treatments
- Has basement: No
Interior area
- Total structure area: 1,585
- Total interior livable area: 1,585 sqft
Property
Parking
- Total spaces: 2
- Parking features: Attached, Garage, Garage Door Opener
- Has attached garage: Yes
Details
- Parcel number: 1507D00042000000
Construction
Type & style
- Home type: Condo
- Architectural style: Colonial,Patio Home
- Property subtype: Condominium, Single Family Residence
- Attached to another structure: Yes
Materials
- Stone, Vinyl Siding
Condition
- Resale
- Year built: 2003
Utilities & green energy
- Sewer: Public Sewer
- Water: Public
Community & neighborhood
Location
- Region: Gibsonia
- Subdivision: The Hunt Club
HOA & financial
HOA
- Has HOA: Yes
- HOA fee: $240 monthly
Price history
| Date | Event | Price |
|---|---|---|
| 1/31/2024 | Sold | $327,000-1.8%$206/sqft |
Source: | ||
| 12/21/2023 | Contingent | $333,000$210/sqft |
Source: | ||
| 10/27/2023 | Price change | $333,000-2.1%$210/sqft |
Source: | ||
| 8/28/2023 | Price change | $340,000-2.9%$215/sqft |
Source: | ||
| 7/11/2023 | Listed for sale | $350,000+138.1%$221/sqft |
Source: | ||
Public tax history
| Year | Property taxes | Tax assessment |
|---|---|---|
| 2025 | $4,603 +10.3% | $137,600 |
| 2024 | $4,172 +541% | $137,600 |
| 2023 | $651 | $137,600 |
Find assessor info on the county website
Neighborhood: 15044
Nearby schools
GreatSchools rating
- 5/10East Union Intrmd SchoolGrades: 3-5Distance: 3.3 mi
- 7/10Deer Lakes Middle SchoolGrades: 6-8Distance: 3.7 mi
- 6/10Deer Lakes High SchoolGrades: 9-12Distance: 3.6 mi
Schools provided by the listing agent
- District: Deer Lakes
Source: WPMLS. This data may not be complete. We recommend contacting the local school district to confirm school assignments for this home.

Get pre-qualified for a loan
At Zillow Home Loans, we can pre-qualify you in as little as 5 minutes with no impact to your credit score.An equal housing lender. NMLS #10287.
Sell for more on Zillow
Get a free Zillow Showcase℠ listing and you could sell for .
$354,200
2% more+ $7,084
With Zillow Showcase(estimated)
$361,284

