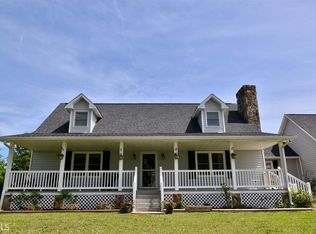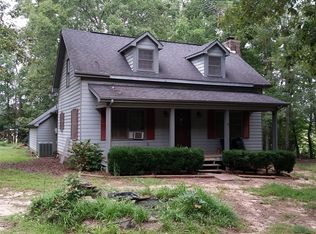Closed
$415,000
410 Abbott Rd, Barnesville, GA 30204
4beds
4,030sqft
Single Family Residence
Built in 2001
3.25 Acres Lot
$467,700 Zestimate®
$103/sqft
$2,807 Estimated rent
Home value
$467,700
$440,000 - $496,000
$2,807/mo
Zestimate® history
Loading...
Owner options
Explore your selling options
What's special
This is country living at its finest with over 4000sq ft of living space.This home sits in a very quiet country setting on 3.25 acres.This spacious home features an open floor plan to host your family gatherings as well as a fireplace to keep warm on winter nights. There is an enormous master bedroom featuring vaulted ceilings and a master bath that includes a large walk-in closet.There are two additional bedrooms on the main floor, upstairs you'll find a large partially finished bonus room that is ideal for a home office or man cave. The kitchen opens up to a large deck outside with built in seating that stretches its entire length perfect for outside family gatherings.Downstairs in the daylight basement you will find a spacious in law suite complete with a kitchen , great room and bedroom and additional two bonus rooms. Additional 37 acres can be purchased next door with its on drive and buildings - find more information on that listing with MLS#20147616. This will not last.
Zillow last checked: 8 hours ago
Listing updated: March 26, 2024 at 09:00am
Listed by:
Susan Bradford 678-877-7922,
Market South Properties Inc.
Bought with:
Vickie Dampier, 424350
Keller Williams Realty Atl. Partners
Source: GAMLS,MLS#: 20147569
Facts & features
Interior
Bedrooms & bathrooms
- Bedrooms: 4
- Bathrooms: 3
- Full bathrooms: 3
- Main level bathrooms: 2
- Main level bedrooms: 3
Heating
- Electric, Central
Cooling
- Central Air
Appliances
- Included: Electric Water Heater, Dishwasher, Oven, Stainless Steel Appliance(s)
- Laundry: In Basement, Other, Upper Level
Features
- High Ceilings, Soaking Tub, Separate Shower, Tile Bath, Walk-In Closet(s), In-Law Floorplan, Master On Main Level, Split Bedroom Plan
- Flooring: Hardwood, Tile, Carpet, Vinyl
- Basement: Bath Finished,Concrete,Daylight,Exterior Entry,Finished,Full
- Number of fireplaces: 1
- Fireplace features: Family Room
Interior area
- Total structure area: 4,030
- Total interior livable area: 4,030 sqft
- Finished area above ground: 2,101
- Finished area below ground: 1,929
Property
Parking
- Parking features: Carport
- Has carport: Yes
Features
- Levels: Three Or More
- Stories: 3
Lot
- Size: 3.25 Acres
- Features: Level, Open Lot
Details
- Parcel number: 051058
Construction
Type & style
- Home type: SingleFamily
- Architectural style: Brick Front,Ranch,Traditional
- Property subtype: Single Family Residence
Materials
- Brick, Vinyl Siding
- Roof: Composition
Condition
- Resale
- New construction: No
- Year built: 2001
Utilities & green energy
- Sewer: Septic Tank
- Water: Public
- Utilities for property: Electricity Available, High Speed Internet, Water Available
Community & neighborhood
Community
- Community features: None
Location
- Region: Barnesville
- Subdivision: none
Other
Other facts
- Listing agreement: Exclusive Right To Sell
Price history
| Date | Event | Price |
|---|---|---|
| 3/26/2024 | Pending sale | $435,000+4.8%$108/sqft |
Source: | ||
| 3/15/2024 | Sold | $415,000-4.6%$103/sqft |
Source: | ||
| 2/22/2024 | Contingent | $435,000$108/sqft |
Source: | ||
| 12/20/2023 | Price change | $435,000-1.1%$108/sqft |
Source: | ||
| 11/8/2023 | Price change | $440,000-2.2%$109/sqft |
Source: | ||
Public tax history
| Year | Property taxes | Tax assessment |
|---|---|---|
| 2025 | $3,879 0% | $182,557 +20.4% |
| 2024 | $3,880 -0.7% | $151,601 +5.7% |
| 2023 | $3,906 +9% | $143,375 +18.4% |
Find assessor info on the county website
Neighborhood: 30204
Nearby schools
GreatSchools rating
- 4/10Lamar County Elementary SchoolGrades: 3-5Distance: 3.8 mi
- 5/10Lamar County Middle SchoolGrades: 6-8Distance: 4.1 mi
- 3/10Lamar County Comprehensive High SchoolGrades: 9-12Distance: 4 mi
Schools provided by the listing agent
- Elementary: Lamar County Primary/Elementar
- Middle: Lamar County
- High: Lamar County
Source: GAMLS. This data may not be complete. We recommend contacting the local school district to confirm school assignments for this home.
Get a cash offer in 3 minutes
Find out how much your home could sell for in as little as 3 minutes with a no-obligation cash offer.
Estimated market value$467,700
Get a cash offer in 3 minutes
Find out how much your home could sell for in as little as 3 minutes with a no-obligation cash offer.
Estimated market value
$467,700

