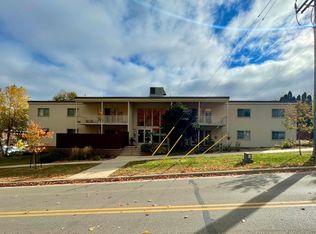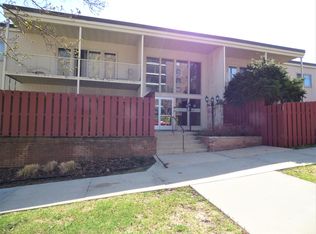Wonderful 2 bedroom 1 bath condo located between St. Mary's Hospital, 4 blocks away and Mayo Clinic 2 blocks away. Semi private patio with space to enjoy. Walking distance to Mayo Clinic. Main level living with private entrance, heated underground parking and storage room. If you are looking for a great clean place to call home - This is it.
This property is off market, which means it's not currently listed for sale or rent on Zillow. This may be different from what's available on other websites or public sources.

