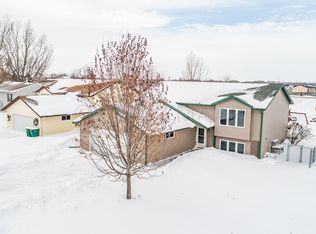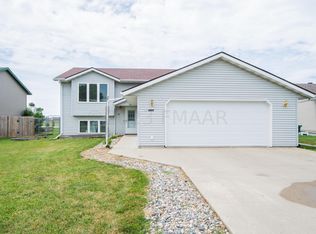Closed
Price Unknown
410 6th Ave, Mapleton, ND 58059
4beds
2,202sqft
Single Family Residence
Built in 2004
10,018.8 Square Feet Lot
$331,900 Zestimate®
$--/sqft
$2,247 Estimated rent
Home value
$331,900
$315,000 - $348,000
$2,247/mo
Zestimate® history
Loading...
Owner options
Explore your selling options
What's special
Look no further! Large fenced yard, no immediate back yard neighbors, a new two-tiered deck (with maintenance free railings), 4 big bedrooms, heated garage and family room with fireplace! Welcome to Mapleton - small town living just minutes from West Fargo. This well kept home has an open kitchen, cute window seat in the living room, and nice updates - plus TONS of storage. Outside the large yard is fully fenced and a shed stores all the off-season toys. There's even storage in the attic of the heated garage. Playset included too!
Zillow last checked: 8 hours ago
Listing updated: September 30, 2025 at 08:07pm
Listed by:
Jamie R Swenson 701-799-1779,
Park Co., REALTORS®
Bought with:
Shawana F Davis
RE/MAX Legacy Realty
Source: NorthstarMLS as distributed by MLS GRID,MLS#: 7424339
Facts & features
Interior
Bedrooms & bathrooms
- Bedrooms: 4
- Bathrooms: 2
- Full bathrooms: 2
Bedroom 1
- Level: Upper
Bedroom 2
- Level: Upper
Bedroom 3
- Level: Lower
Bedroom 4
- Level: Lower
Bathroom
- Level: Lower
Bathroom
- Level: Upper
Family room
- Level: Lower
Kitchen
- Level: Upper
Laundry
- Level: Lower
Living room
- Level: Upper
Other
- Level: Lower
Patio
- Level: Upper
Heating
- Forced Air
Cooling
- Central Air
Appliances
- Included: Dishwasher, Electric Water Heater, Microwave, Range, Refrigerator
Features
- Flooring: Laminate
- Windows: Window Coverings
- Basement: Concrete
- Fireplace features: Electric
Interior area
- Total structure area: 2,202
- Total interior livable area: 2,202 sqft
- Finished area above ground: 1,101
- Finished area below ground: 875
Property
Parking
- Total spaces: 2
- Parking features: Attached, Garage, Heated Garage
- Attached garage spaces: 2
Features
- Levels: Multi/Split
- Patio & porch: Deck
- Fencing: Full
Lot
- Size: 10,018 sqft
- Dimensions: 65 x 140 x 78 x 140
Details
- Additional structures: Storage Shed
- Parcel number: 18082000010000
- Zoning description: Residential-Single Family
Construction
Type & style
- Home type: SingleFamily
- Property subtype: Single Family Residence
Materials
- Vinyl Siding
- Roof: Asphalt
Condition
- Age of Property: 21
- New construction: No
- Year built: 2004
Utilities & green energy
- Sewer: City Sewer/Connected
- Water: City Water/Connected
Community & neighborhood
Location
- Region: Mapleton
- Subdivision: Prairie View Estates
HOA & financial
HOA
- Has HOA: No
Price history
| Date | Event | Price |
|---|---|---|
| 6/15/2023 | Sold | -- |
Source: | ||
| 1/30/2023 | Pending sale | $290,000$132/sqft |
Source: | ||
| 1/20/2023 | Listed for sale | $290,000$132/sqft |
Source: | ||
| 1/18/2023 | Listing removed | -- |
Source: Owner Report a problem | ||
| 1/14/2023 | Listed for sale | $290,000+37.5%$132/sqft |
Source: Owner Report a problem | ||
Public tax history
| Year | Property taxes | Tax assessment |
|---|---|---|
| 2024 | $3,506 -5.6% | $272,600 +6.5% |
| 2023 | $3,715 +14.2% | $255,900 +8.1% |
| 2022 | $3,252 +4.9% | $236,700 +9.1% |
Find assessor info on the county website
Neighborhood: 58059
Nearby schools
GreatSchools rating
- 5/10Mapleton Elementary SchoolGrades: PK-6Distance: 0.5 mi
- NARural Cass Spec Ed UnitGrades: Distance: 0.5 mi

