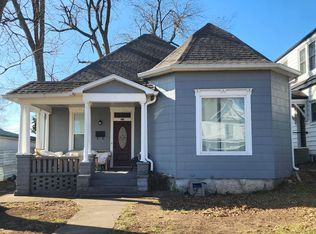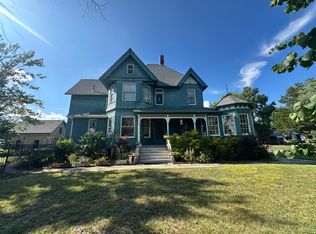Closed
Price Unknown
410 5th Street, Monett, MO 65708
5beds
1,988sqft
Single Family Residence
Built in 1937
7,013.16 Square Feet Lot
$242,600 Zestimate®
$--/sqft
$1,667 Estimated rent
Home value
$242,600
Estimated sales range
Not available
$1,667/mo
Zestimate® history
Loading...
Owner options
Explore your selling options
What's special
This completely remodeled 5-bedroom, 2.5-bathroom home showcases exceptional character and quality. The property features a new roof, refinished hardwood floors throughout, a new electric fireplace, new windows, and new porches and sidewalks. Custom porch railings have been added, along with a freshly painted exterior and interior and new storm doors. The kitchen boasts new tile, quartz countertops, a new sink and faucet. There is an unfinished basement and a detached 2-car garage. This home also includes an attached apartment, making it ideal for rental opportunities or for a family member who needs their own space.
Zillow last checked: 8 hours ago
Listing updated: August 29, 2025 at 01:16pm
Listed by:
Jennifer Prine 417-489-4520,
Century 21 Properties Unlimited
Bought with:
Mischele Pooler
Charles Burt Homefinders
Source: SOMOMLS,MLS#: 60295141
Facts & features
Interior
Bedrooms & bathrooms
- Bedrooms: 5
- Bathrooms: 3
- Full bathrooms: 2
- 1/2 bathrooms: 1
Bedroom 1
- Area: 115.2
- Dimensions: 12 x 9.6
Bedroom 2
- Area: 196.2
- Dimensions: 18 x 10.9
Bedroom 3
- Area: 132.3
- Dimensions: 14.7 x 9
Bedroom 4
- Area: 88.37
- Dimensions: 9.11 x 9.7
Bedroom 5
- Area: 165
- Dimensions: 16.5 x 10
Kitchen
- Area: 123.22
- Dimensions: 12.2 x 10.1
Other
- Area: 153.9
- Dimensions: 17.1 x 9
Living room
- Area: 196.2
- Dimensions: 18 x 10.9
Living room
- Area: 199.2
- Dimensions: 16.6 x 12
Heating
- Central, Natural Gas
Cooling
- Central Air, Ceiling Fan(s)
Appliances
- Included: Refrigerator, Gas Water Heater, Free-Standing Gas Oven, Dryer, Washer
- Laundry: In Basement
Features
- Flooring: Hardwood, Vinyl, Tile
- Basement: Sump Pump,Interior Entry,Unfinished,Exterior Entry,Partial
- Attic: Access Only:No Stairs
- Has fireplace: Yes
- Fireplace features: Electric
Interior area
- Total structure area: 2,688
- Total interior livable area: 1,988 sqft
- Finished area above ground: 1,988
- Finished area below ground: 0
Property
Parking
- Total spaces: 2
- Parking features: Garage Faces Side
- Garage spaces: 2
Features
- Levels: One and One Half
- Stories: 2
- Patio & porch: Front Porch
Lot
- Size: 7,013 sqft
- Dimensions: 50 x 140
- Features: Corner Lot
Details
- Parcel number: 0390310010320001000
Construction
Type & style
- Home type: SingleFamily
- Property subtype: Single Family Residence
Materials
- Foundation: Poured Concrete
- Roof: Composition
Condition
- Year built: 1937
Utilities & green energy
- Sewer: Public Sewer
- Water: Public
Community & neighborhood
Location
- Region: Monett
- Subdivision: N/A
Other
Other facts
- Listing terms: Cash,VA Loan,FHA,Conventional
Price history
| Date | Event | Price |
|---|---|---|
| 8/29/2025 | Sold | -- |
Source: | ||
| 8/6/2025 | Pending sale | $235,000$118/sqft |
Source: | ||
| 5/21/2025 | Listed for sale | $235,000+236.2%$118/sqft |
Source: | ||
| 5/4/2011 | Listing removed | $69,900$35/sqft |
Source: Show-Me Properties #97345 Report a problem | ||
| 9/11/2010 | Price change | $69,900-5.4%$35/sqft |
Source: Coldwell Banker Show-Me Properties #97345 Report a problem | ||
Public tax history
Tax history is unavailable.
Neighborhood: 65708
Nearby schools
GreatSchools rating
- 8/10Monett Intermediate SchoolGrades: 4-5Distance: 0.4 mi
- 7/10Monett Middle SchoolGrades: 6-8Distance: 0.4 mi
- 4/10Monett High SchoolGrades: 9-12Distance: 1 mi
Schools provided by the listing agent
- Elementary: Monett
- Middle: Monett
- High: Monett
Source: SOMOMLS. This data may not be complete. We recommend contacting the local school district to confirm school assignments for this home.

