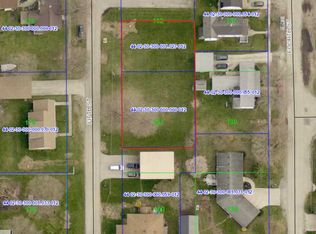Don't miss this beautifully remodeled 3 bedroom 2 bath home in Howe! Home has new flooring throughout, updated paint, and new light fixtures! Kitchen boasts refinished cabinetry and new appliances with a walk-in pantry just off the kitchen. Bathrooms have also been updated! Connecting the home to the garage is a large bonus room that offers additional living space that can be tailored to your needs. The basement has a large finished room that is currently being used as a bedroom with an additional room to expand. Along with the home is a 20x30 barn with a metal roof.
This property is off market, which means it's not currently listed for sale or rent on Zillow. This may be different from what's available on other websites or public sources.
