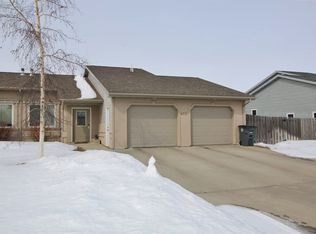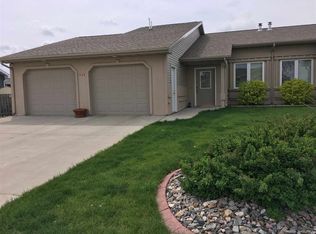Have you ever wanted to live in a family-friendly community? This modernized Surrey townhouse is what you’ve been looking for! When you first walk into this nearly new home you will notice the fantastic recess lighting, open spaces & neutral colors with oak trim. It will be perfect for those cold winter nights with the gas fireplace in the main floor living room. From there you can walk into the dining room which is connected to the kitchen that has all brand new Samsung appliances… such as the new gas stove! There is an abundance of kitchen storage surrounding an island looking out to the fenced backyard & patio area. The yard has been recently seeded and grass will fill in no time — perfect for those upcoming summer BBQ’s! Upon coming inside and going down the main floor hall, you will feel like you’re walking on clouds as you step on the brand new, soft carpet. The upstairs has a main floor full bathroom and 2 bedrooms that have fantastic walk in closets with shelving. The absolutely beautiful master suite and bathroom has a contemporary tile shower, jet tub and two sinks — a MUST see! Heading downstairs you are greeted with a fabulous wet bar that includes electricity, a sink & a beverage cooler. From there, the downstairs living room already has a TV mount perfect for those fun get togethers with friends & family. Throughout this basement, there are crazy amounts of storage, including the utility room which has brand new Samsung washer & dryer. The two downstairs bedrooms are egress & also have fabulous walk-in closets & shelving. Surrey provides that “small town feel,” but still has all the convenience of being located minutes from Minot. If you are interested in a showing, please text or call 701-818-0171. This home was recently purchased, beautifully enhanced & is following additional cleaning procedures.
This property is off market, which means it's not currently listed for sale or rent on Zillow. This may be different from what's available on other websites or public sources.


