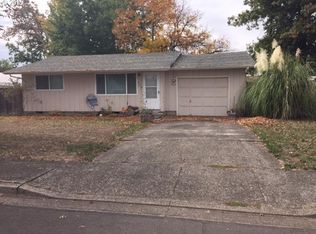Adorable home in good condition. Oak floors! Kitchen totally redone and gorgeous! New white cabinets, new range/oven and . Large newer covered deck in back. Storage shed. Garage has attic storage. Will sell fast!
This property is off market, which means it's not currently listed for sale or rent on Zillow. This may be different from what's available on other websites or public sources.

