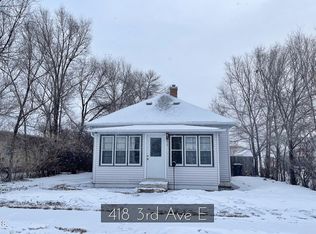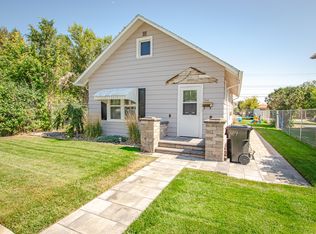ACCEPTED OFFER, WILL TAKE BACK UP OFFER ''Immaculate home that can be INCOME PROPERTY for you.'' East side charming 2 story duplex with beautiful features built in 1915. Upper & main level each have kitchen, 2 beds & 1 full bath. Lower level has 2 bedroom (non-conforming) kitchen & full bath. Hardwood flooring with original woodwork main & upper level. Double car detached garage/extra parking
This property is off market, which means it's not currently listed for sale or rent on Zillow. This may be different from what's available on other websites or public sources.


