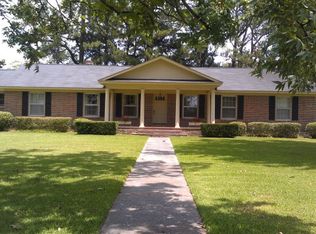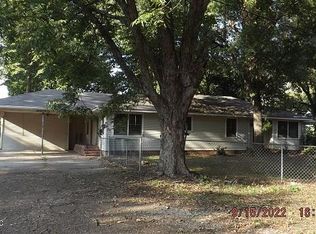3 BED ROOMS 2 BATHS, 2 CAR CARPORT,2 ACRE LOT WITH MATURE TREES SOME ARE PECAN TREES, KITCHEN HAS LOTS OF CABINETS WITH WORK ISLAND, BUILT IN PANTRY, OPEN TO DINING AREA AND FORMAL LIVING ROOM, LARGE GREAT ROOM WITH 2 CEILING FANS, SPACIOUS MASTER BEDROOM WITH CEILING FAN, HARD WOOD FLOOR AND MASTER BATH, FLOOR,SHOWER AND HALF WALL ARE TILE, FRONT AND BACK PORCH, DETACHED SHOP HAS ELECTRIC WIRING AND WALL HEATER, GREAT LOCATION IN LAMBERT
This property is off market, which means it's not currently listed for sale or rent on Zillow. This may be different from what's available on other websites or public sources.

