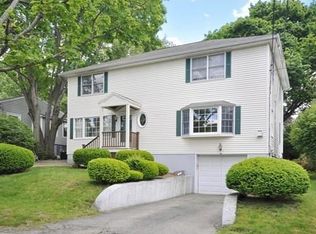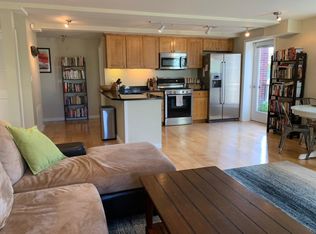Located on a 7,371 sq. ft lot, this classic ranch in the Stratton School area offers a great opportunity to add your personal touch or possibly expand. Sunny living room, spacious kitchen with plenty of room for a dining area, 3 bedrooms, lovely hardwood floors, tiled bath, lower level family room, replacement windows, gas heat, garage. This is a great location with close proximity to school, Minuteman Bikeway, Ed Burns Skating Arena, McClennen Park, shops, restaurants, several bus routes and commuter access to Routes 2 and 128. Open Houses Saturday and Sunday 12-1:30.
This property is off market, which means it's not currently listed for sale or rent on Zillow. This may be different from what's available on other websites or public sources.

