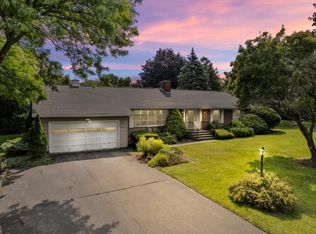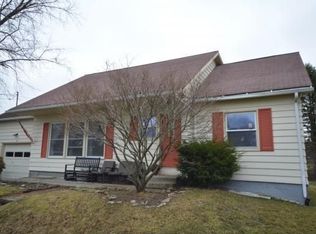Closed
$297,000
41 Yellow Barn Rd, Freeville, NY 13068
3beds
1,196sqft
Single Family Residence
Built in 1964
0.39 Acres Lot
$306,800 Zestimate®
$248/sqft
$2,525 Estimated rent
Home value
$306,800
Estimated sales range
Not available
$2,525/mo
Zestimate® history
Loading...
Owner options
Explore your selling options
What's special
Immaculate Ranch Home in the Desirable Yellow Barn Subdivision
Welcome to this beautifully maintained 3-bedroom, 2-bath ranch, perfectly blending comfort, style, and convenience in one of the area's most sought-after neighborhoods. The updated kitchen features brand-new granite countertops and opens to the dining and living rooms—ideal for both everyday living and entertaining guests. One bedroom and the bathroom feature wider doorways to accommodate wheelchairs, and the bathroom is equipped with safety bars for added comfort and convenience.Natural light fills every room, highlighting gleaming hardwood floors and upgraded windows throughout. Enjoy year-round comfort with efficient natural gas forced-air heating and central air conditioning. The full, unfinished basement offers an additional 1,196 square feet—perfect for storage or future expansion. Outside, a paved blacktop driveway and professionally landscaped yard enhance the home’s curb appeal while providing added privacy.Ideally located just minutes from Ithaca, Dryden, and Cortland, with easy access to parks, nature preserves, and scenic hiking trails, this home delivers the best of Finger Lakes living. Don’t miss this opportunity—schedule your private showing today and make this exceptional home yours!
Zillow last checked: 8 hours ago
Listing updated: August 23, 2025 at 07:52am
Listed by:
Joan M Portzline 607-428-0708,
Berkshire Hathaway HomeServices Heritage Realty
Bought with:
Johannes Dulfer, 10301222856
Berkshire Hathaway HomeServices Heritage Realty
Source: NYSAMLSs,MLS#: R1608029 Originating MLS: Ithaca Board of Realtors
Originating MLS: Ithaca Board of Realtors
Facts & features
Interior
Bedrooms & bathrooms
- Bedrooms: 3
- Bathrooms: 2
- Full bathrooms: 2
- Main level bathrooms: 2
- Main level bedrooms: 3
Heating
- Gas, Baseboard, Forced Air
Cooling
- Central Air
Appliances
- Included: Dryer, Dishwasher, Electric Cooktop, Exhaust Fan, Electric Oven, Electric Range, Electric Water Heater, Refrigerator, Range Hood, Washer
Features
- Ceiling Fan(s), Separate/Formal Living Room, Galley Kitchen, Window Treatments, Bedroom on Main Level, Bath in Primary Bedroom, Main Level Primary, Primary Suite
- Flooring: Ceramic Tile, Hardwood, Varies, Vinyl
- Windows: Drapes
- Basement: Full
- Has fireplace: No
Interior area
- Total structure area: 1,196
- Total interior livable area: 1,196 sqft
Property
Parking
- Total spaces: 1
- Parking features: Attached, Electricity, Garage, Garage Door Opener
- Attached garage spaces: 1
Accessibility
- Accessibility features: Accessible Bedroom, No Stairs
Features
- Levels: One
- Stories: 1
- Patio & porch: Deck
- Exterior features: Blacktop Driveway, Deck
Lot
- Size: 0.39 Acres
- Dimensions: 100 x 171
- Features: Near Public Transit, Rectangular, Rectangular Lot, Residential Lot
Details
- Parcel number: 50248904600000010660000000
- Special conditions: Standard
Construction
Type & style
- Home type: SingleFamily
- Architectural style: Ranch
- Property subtype: Single Family Residence
Materials
- Aluminum Siding, Blown-In Insulation, Copper Plumbing
- Foundation: Block
- Roof: Asphalt,Shingle
Condition
- Resale
- Year built: 1964
Utilities & green energy
- Electric: Circuit Breakers
- Sewer: Septic Tank
- Water: Other, See Remarks
- Utilities for property: Cable Available, Electricity Available, Electricity Connected, High Speed Internet Available
Community & neighborhood
Security
- Security features: Radon Mitigation System
Community
- Community features: Trails/Paths
Location
- Region: Freeville
Other
Other facts
- Listing terms: Cash,Conventional,FHA,USDA Loan,VA Loan
Price history
| Date | Event | Price |
|---|---|---|
| 8/20/2025 | Sold | $297,000+7.6%$248/sqft |
Source: | ||
| 7/3/2025 | Pending sale | $276,000$231/sqft |
Source: | ||
| 5/31/2025 | Contingent | $276,000$231/sqft |
Source: | ||
| 5/24/2025 | Listed for sale | $276,000+215.4%$231/sqft |
Source: | ||
| 6/14/1993 | Sold | $87,500$73/sqft |
Source: Agent Provided Report a problem | ||
Public tax history
| Year | Property taxes | Tax assessment |
|---|---|---|
| 2024 | -- | $230,000 +37.7% |
| 2023 | -- | $167,000 +9.9% |
| 2022 | -- | $152,000 +4.8% |
Find assessor info on the county website
Neighborhood: 13068
Nearby schools
GreatSchools rating
- 5/10Dryden Elementary SchoolGrades: PK-5Distance: 2.6 mi
- 5/10Dryden Middle SchoolGrades: 6-8Distance: 2 mi
- 6/10Dryden High SchoolGrades: 9-12Distance: 2 mi
Schools provided by the listing agent
- Elementary: Dryden Elementary
- District: Dryden
Source: NYSAMLSs. This data may not be complete. We recommend contacting the local school district to confirm school assignments for this home.

