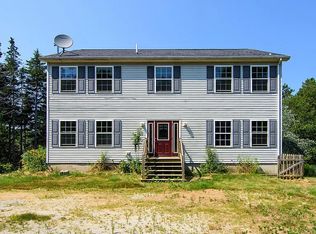Closed
$255,000
41 Wrong Way Road, Brooksville, ME 04642
3beds
1,680sqft
Mobile Home
Built in 2007
2.4 Acres Lot
$258,600 Zestimate®
$152/sqft
$1,919 Estimated rent
Home value
$258,600
Estimated sales range
Not available
$1,919/mo
Zestimate® history
Loading...
Owner options
Explore your selling options
What's special
If you are searching for privacy and natural beauty come and take a look at this well maintained doublewide located in the Cape Rosier area of Brooksville. Many upgrades in the past two years include a new Miller gas furnace, Rinnai, on demand hot water heater, wood stove, heat pump, new carpeting and laminate flooring. A magnificent kitchen with new appliances and an open concept living/dining area that includes a cozy woodstove for those cold winter nights. The primary suite includes a full bath with double sinks, walk in shower and laundry area. All three bedrooms have ample closet space, lots of natural light and new wall to wall carpeting (one bedroom has a laminate floor). New front and back decks offer outdoor living space for those lovely summer days and a quiet space to observe the abundant wildlife that make this unique area their natural habitat. A well maintained, 3 bay garage (including a generator hook-up), green house and chicken coop are all part of this very special property. Enjoy rural living at its best right here! You won't believe this is a mobile home. Cape Rosier is one of the Blue Hill Peninsula's best kept secrets..... a bit ''out of the way'' but worth the trip. Bakeman's beach is about a 5 minute drive with views out to Penobscot Bay and the islands. Reliable internet service available.
Zillow last checked: 8 hours ago
Listing updated: May 01, 2025 at 08:16am
Listed by:
Saltmeadow Properties, Inc.
Bought with:
Two Rivers Realty, LLC
Source: Maine Listings,MLS#: 1607965
Facts & features
Interior
Bedrooms & bathrooms
- Bedrooms: 3
- Bathrooms: 2
- Full bathrooms: 2
Primary bedroom
- Level: First
Bedroom 2
- Level: First
Bedroom 3
- Level: First
Dining room
- Level: First
Kitchen
- Level: First
Living room
- Level: First
Heating
- Forced Air, Heat Pump, Stove
Cooling
- Heat Pump
Appliances
- Included: Cooktop, Dishwasher, Dryer, Microwave, Gas Range, Refrigerator, Wall Oven, Washer
Features
- 1st Floor Bedroom, 1st Floor Primary Bedroom w/Bath, Bathtub, One-Floor Living, Shower, Walk-In Closet(s)
- Flooring: Carpet, Laminate
- Doors: Storm Door(s)
- Windows: Storm Window(s)
- Number of fireplaces: 1
Interior area
- Total structure area: 1,680
- Total interior livable area: 1,680 sqft
- Finished area above ground: 1,680
- Finished area below ground: 0
Property
Parking
- Total spaces: 3
- Parking features: Gravel, 1 - 4 Spaces, Garage Door Opener
- Garage spaces: 3
Features
- Patio & porch: Deck
- Has view: Yes
- View description: Fields
Lot
- Size: 2.40 Acres
- Features: Rural, Open Lot, Right of Way, Landscaped, Wooded
Details
- Additional structures: Outbuilding, Shed(s)
- Parcel number: BROEM005L052A
- Zoning: rural
- Other equipment: Internet Access Available
Construction
Type & style
- Home type: MobileManufactured
- Architectural style: Other
- Property subtype: Mobile Home
Materials
- Mobile, Vinyl Siding
- Foundation: Slab
- Roof: Composition,Shingle
Condition
- Year built: 2007
Details
- Builder model: 2007 GM617
Utilities & green energy
- Electric: Circuit Breakers, Generator Hookup
- Sewer: Private Sewer
- Water: Private, Well
Green energy
- Energy efficient items: Thermostat
Community & neighborhood
Location
- Region: Harborside
Other
Other facts
- Body type: Double Wide
- Road surface type: Gravel, Dirt
Price history
| Date | Event | Price |
|---|---|---|
| 5/1/2025 | Pending sale | $259,000+1.6%$154/sqft |
Source: | ||
| 4/30/2025 | Sold | $255,000-1.5%$152/sqft |
Source: | ||
| 1/21/2025 | Contingent | $259,000$154/sqft |
Source: | ||
| 10/27/2024 | Listed for sale | $259,000$154/sqft |
Source: | ||
| 10/17/2024 | Listing removed | $259,000$154/sqft |
Source: | ||
Public tax history
| Year | Property taxes | Tax assessment |
|---|---|---|
| 2024 | $939 +7.4% | $173,900 +29.3% |
| 2023 | $874 +5.2% | $134,500 +10.4% |
| 2022 | $831 +1.2% | $121,800 -0.6% |
Find assessor info on the county website
Neighborhood: 04642
Nearby schools
GreatSchools rating
- 6/10Brooksville Elementary SchoolGrades: PK-8Distance: 4.5 mi
