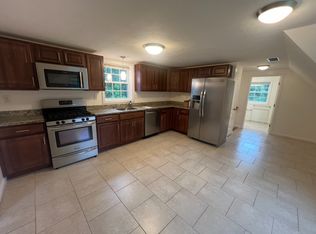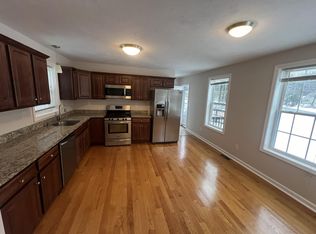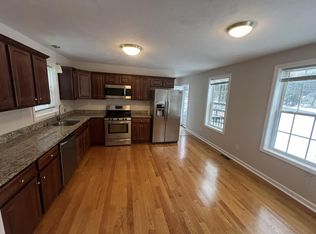Sold for $540,000
$540,000
41 Worden Rd, Tyngsboro, MA 01879
4beds
1,641sqft
Single Family Residence
Built in 1940
0.47 Acres Lot
$555,600 Zestimate®
$329/sqft
$3,863 Estimated rent
Home value
$555,600
$511,000 - $606,000
$3,863/mo
Zestimate® history
Loading...
Owner options
Explore your selling options
What's special
Welcome to this cape style home nestled in a conveniently located neighborhood. Boasting classic architecture and modern amenities, this residence offers a perfect blend of comfort and style. Spread across two floors, this home includes the kitchen, dining room, living room, breakfast nook, two bathrooms. Farmers porch along the front allows for inviting relaxation. Four bedrooms are located on the upper level as well as the 3/4 bathroom. The kitchen is designed with efficiency in mind, featuring ample counter space and modern appliances. Enjoy a cozy living room ideal for relaxation, complemented by an inviting dining area for meals and gatherings. Step outside to a flat yard that provides plenty of space for outdoor activities and leisure. The garden space offers opportunities for green thumbs to flourish with their favorite plants and flowers. Interior accessible basement provides extra storage, holds all utilities. Open House 7/20/2024 2:00-4:00.
Zillow last checked: 8 hours ago
Listing updated: August 30, 2024 at 10:06am
Listed by:
Kristen Endyke 603-479-6436,
Realty One Group Next Level 603-262-3500
Bought with:
Marcela Maggi
Metropolis Realty, LLC
Source: MLS PIN,MLS#: 73266785
Facts & features
Interior
Bedrooms & bathrooms
- Bedrooms: 4
- Bathrooms: 2
- Full bathrooms: 1
- 1/2 bathrooms: 1
Primary bedroom
- Features: Closet
- Level: Second
- Area: 184.88
- Dimensions: 12.75 x 14.5
Bedroom 2
- Features: Closet
- Level: Second
- Area: 139.69
- Dimensions: 12.42 x 11.25
Bedroom 3
- Features: Closet
- Level: Second
- Area: 113.77
- Dimensions: 10.58 x 10.75
Bedroom 4
- Features: Closet
- Level: Second
- Area: 88.69
- Dimensions: 8.25 x 10.75
Bathroom 1
- Features: Bathroom - Full
- Level: First
- Area: 64.21
- Dimensions: 5.58 x 11.5
Bathroom 2
- Features: Bathroom - 3/4
- Level: Second
- Area: 64.5
- Dimensions: 6 x 10.75
Dining room
- Features: Flooring - Laminate
- Level: Main,First
- Area: 223.46
- Dimensions: 15.5 x 14.42
Family room
- Features: Flooring - Vinyl
Kitchen
- Features: Flooring - Vinyl, Kitchen Island
- Level: First
- Area: 140.17
- Dimensions: 9.67 x 14.5
Living room
- Features: Wood / Coal / Pellet Stove, Flooring - Laminate, Cable Hookup
- Level: Main,First
- Area: 176.94
- Dimensions: 11.67 x 15.17
Heating
- Baseboard, Natural Gas, Wood Stove
Cooling
- Window Unit(s)
Appliances
- Included: Gas Water Heater, Range, Dishwasher, Microwave, Refrigerator, Washer, Dryer
- Laundry: Electric Dryer Hookup
Features
- Flooring: Wood, Tile, Vinyl, Carpet, Laminate
- Basement: Full,Interior Entry,Bulkhead
- Number of fireplaces: 1
Interior area
- Total structure area: 1,641
- Total interior livable area: 1,641 sqft
Property
Parking
- Total spaces: 6
- Parking features: Off Street, Paved
- Uncovered spaces: 6
Features
- Patio & porch: Porch, Patio
- Exterior features: Porch, Patio, Storage
Lot
- Size: 0.47 Acres
- Features: Corner Lot, Level
Details
- Parcel number: 811778
- Zoning: R1
Construction
Type & style
- Home type: SingleFamily
- Architectural style: Cape
- Property subtype: Single Family Residence
- Attached to another structure: Yes
Materials
- Frame
- Foundation: Concrete Perimeter
- Roof: Shingle,Metal
Condition
- Year built: 1940
Utilities & green energy
- Electric: 200+ Amp Service
- Sewer: Public Sewer
- Water: Private
- Utilities for property: for Gas Range, for Electric Dryer
Community & neighborhood
Community
- Community features: Shopping, Park, Medical Facility, Conservation Area, Highway Access, Private School, Public School
Location
- Region: Tyngsboro
Price history
| Date | Event | Price |
|---|---|---|
| 8/30/2024 | Sold | $540,000+8.2%$329/sqft |
Source: MLS PIN #73266785 Report a problem | ||
| 7/18/2024 | Listed for sale | $499,000+269.9%$304/sqft |
Source: MLS PIN #73266785 Report a problem | ||
| 8/26/1988 | Sold | $134,900$82/sqft |
Source: Public Record Report a problem | ||
Public tax history
| Year | Property taxes | Tax assessment |
|---|---|---|
| 2025 | $5,454 +7.2% | $442,000 +10.5% |
| 2024 | $5,087 +6.3% | $399,900 +18.1% |
| 2023 | $4,786 +0.6% | $338,500 +6.3% |
Find assessor info on the county website
Neighborhood: 01879
Nearby schools
GreatSchools rating
- 6/10Tyngsborough Elementary SchoolGrades: PK-5Distance: 1.8 mi
- 7/10Tyngsborough Middle SchoolGrades: 6-8Distance: 3.3 mi
- 8/10Tyngsborough High SchoolGrades: 9-12Distance: 3.3 mi
Schools provided by the listing agent
- Elementary: Tyngsborough
- Middle: Tyngsborough
- High: Tyngsborough
Source: MLS PIN. This data may not be complete. We recommend contacting the local school district to confirm school assignments for this home.
Get a cash offer in 3 minutes
Find out how much your home could sell for in as little as 3 minutes with a no-obligation cash offer.
Estimated market value$555,600
Get a cash offer in 3 minutes
Find out how much your home could sell for in as little as 3 minutes with a no-obligation cash offer.
Estimated market value
$555,600


