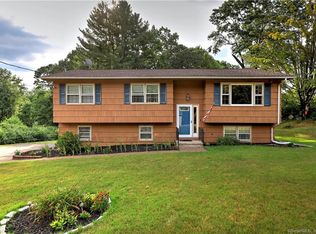Sold for $400,000 on 10/18/23
$400,000
41 Woodcrest Road, Seymour, CT 06483
3beds
1,222sqft
Single Family Residence
Built in 1972
0.52 Acres Lot
$443,500 Zestimate®
$327/sqft
$2,739 Estimated rent
Home value
$443,500
$421,000 - $466,000
$2,739/mo
Zestimate® history
Loading...
Owner options
Explore your selling options
What's special
***OFFERS DUE TUESDAY 9/5 MIDNIGHT*** Welcome to 41 Woodcrest! This charming home offers an excellent opportunity to turn your home-ownership dreams into reality. With 3 bedrooms and 2 full baths beautifully remodeled with black finishes, this property combines comfort and style. The heart of this home is its modern, remodeled kitchen featuring sleek quartz countertops and an eye-catching farmhouse sink. Whether you're a culinary enthusiast or simply love to gather around the kitchen island, this space is designed to inspire. One of the unique features of this property is the basement's potential. Add extra square footage and create an in-law suite, a cozy entertainment area - the choice is yours! Plus, enjoy easy access to the level yard, perfect for outdoor activities and relaxation. Being only 20 minutes from New Haven and having access to RT 8, you are still close enough to reality but far away enough to enjoy tranquility in your space. Don't miss your chance to make this house your forever home today!
Zillow last checked: 8 hours ago
Listing updated: July 09, 2024 at 08:19pm
Listed by:
Diandra Shafer 475-319-0583,
YellowBrick Real Estate LLC 203-445-6949
Bought with:
Kerri DeBlasi, RES.0828583
Scalzo Real Estate
Source: Smart MLS,MLS#: 170594142
Facts & features
Interior
Bedrooms & bathrooms
- Bedrooms: 3
- Bathrooms: 2
- Full bathrooms: 2
Primary bedroom
- Features: Full Bath, Stall Shower
- Level: Main
Bedroom
- Level: Main
Bedroom
- Level: Main
Bathroom
- Features: Remodeled, Stall Shower
- Level: Main
Bathroom
- Features: Remodeled, Tub w/Shower
- Level: Main
Kitchen
- Features: Remodeled, Balcony/Deck, Quartz Counters, Dining Area
- Level: Main
Living room
- Features: Combination Liv/Din Rm
- Level: Main
Heating
- Baseboard, Oil
Cooling
- Wall Unit(s)
Appliances
- Included: Oven/Range, Microwave, Refrigerator, Washer, Dryer, Water Heater
- Laundry: Lower Level
Features
- Open Floorplan
- Basement: Unfinished,Concrete,Interior Entry,Walk-Out Access
- Has fireplace: No
Interior area
- Total structure area: 1,222
- Total interior livable area: 1,222 sqft
- Finished area above ground: 1,222
Property
Parking
- Total spaces: 2
- Parking features: Attached, Driveway, Private, Paved
- Attached garage spaces: 2
- Has uncovered spaces: Yes
Features
- Patio & porch: Deck, Enclosed
- Exterior features: Rain Gutters
- Fencing: Full
Lot
- Size: 0.52 Acres
- Features: Level
Details
- Parcel number: 1319486
- Zoning: R-18
Construction
Type & style
- Home type: SingleFamily
- Architectural style: Ranch
- Property subtype: Single Family Residence
Materials
- Vinyl Siding
- Foundation: Concrete Perimeter
- Roof: Asphalt
Condition
- New construction: No
- Year built: 1972
Utilities & green energy
- Sewer: Public Sewer
- Water: Public
Community & neighborhood
Location
- Region: Seymour
Price history
| Date | Event | Price |
|---|---|---|
| 10/18/2023 | Sold | $400,000+0.3%$327/sqft |
Source: | ||
| 9/8/2023 | Listed for sale | $399,000$327/sqft |
Source: | ||
| 9/6/2023 | Pending sale | $399,000$327/sqft |
Source: | ||
| 9/1/2023 | Listed for sale | $399,000+47.8%$327/sqft |
Source: | ||
| 10/2/2020 | Sold | $270,000+4.2%$221/sqft |
Source: | ||
Public tax history
| Year | Property taxes | Tax assessment |
|---|---|---|
| 2025 | $6,997 +22.7% | $252,420 +63% |
| 2024 | $5,704 +2.4% | $154,840 |
| 2023 | $5,571 +1.1% | $154,840 |
Find assessor info on the county website
Neighborhood: 06483
Nearby schools
GreatSchools rating
- 7/10Chatfield Lopresti Elementary SchoolGrades: PK-5Distance: 1.9 mi
- 6/10Seymour Middle SchoolGrades: 6-8Distance: 2 mi
- 5/10Seymour High SchoolGrades: 9-12Distance: 1.6 mi

Get pre-qualified for a loan
At Zillow Home Loans, we can pre-qualify you in as little as 5 minutes with no impact to your credit score.An equal housing lender. NMLS #10287.
Sell for more on Zillow
Get a free Zillow Showcase℠ listing and you could sell for .
$443,500
2% more+ $8,870
With Zillow Showcase(estimated)
$452,370