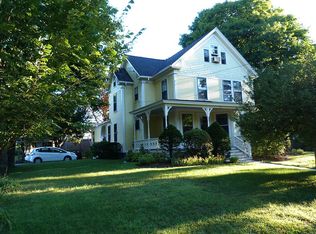Sold for $864,000 on 11/20/23
$864,000
41 Winthrop St #41, Concord, MA 01742
2beds
1,731sqft
Condominium
Built in 2018
-- sqft lot
$-- Zestimate®
$499/sqft
$3,993 Estimated rent
Home value
Not available
Estimated sales range
Not available
$3,993/mo
Zestimate® history
Loading...
Owner options
Explore your selling options
What's special
This hidden gem offers a one-of-a-kind living experience. From the moment you step inside, you'll be captivated by the open floor plan & the level of detail & craftsmanship. Gorgeous hardwood floors flow seamlessly throughout, creating an elegant, cohesive atmosphere. The living room boasts vaulted ceilings with antique beams sourced from Maine & a custom stone gas fireplace, adding a touch of character to the modern design. The kitchen features a large island, high-end finishes, top-of-the-line appliances & plenty of storage: two spacious bedrooms & 2 full bathrooms with luxurious radiant heat. Custom built-ins & closets provide practical storage solutions. The lower floor offers flexible space for entertainment or as a home office that opens to the patio. An attached garage has ample storage. Located within West Concord Village, the train station, restaurants, shops, the Bruce Freeman Rail Trail, and commuter routes can all be easily accessed. The building was completed in 2018.
Zillow last checked: 8 hours ago
Listing updated: November 21, 2023 at 01:05am
Listed by:
Kim Piculell 617-480-3086,
Compass 351-207-1153,
Hilary Robinson 617-512-5287
Bought with:
Robb Silva
William Raveis R.E. & Home Services
Source: MLS PIN,MLS#: 73164297
Facts & features
Interior
Bedrooms & bathrooms
- Bedrooms: 2
- Bathrooms: 2
- Full bathrooms: 2
Primary bedroom
- Features: Bathroom - Full, Ceiling Fan(s), Beamed Ceilings, Vaulted Ceiling(s), Closet, Flooring - Hardwood, Recessed Lighting, Lighting - Sconce, Beadboard, Closet - Double, Pocket Door
- Level: Second
- Area: 195
- Dimensions: 16.25 x 12
Bedroom 2
- Features: Ceiling Fan(s), Closet, Flooring - Wood, Recessed Lighting
- Level: First
- Area: 108.99
- Dimensions: 11.08 x 9.83
Primary bathroom
- Features: Yes
Bathroom 1
- Features: Bathroom - Full, Bathroom - Tiled With Shower Stall, Closet - Linen, Closet, Flooring - Marble
- Level: Second
- Area: 65.31
- Dimensions: 8.25 x 7.92
Bathroom 2
- Level: First
Dining room
- Features: Cathedral Ceiling(s), Beamed Ceilings, Closet/Cabinets - Custom Built, Flooring - Hardwood, Recessed Lighting, Lighting - Pendant
- Level: Second
- Area: 74.35
- Dimensions: 8.83 x 8.42
Family room
- Features: Ceiling Fan(s), Beamed Ceilings, Vaulted Ceiling(s), Closet, Closet/Cabinets - Custom Built, Flooring - Wood, Exterior Access, Open Floorplan, Recessed Lighting
- Level: Main,First
- Area: 367.31
- Dimensions: 21.11 x 17.4
Kitchen
- Features: Beamed Ceilings, Vaulted Ceiling(s), Closet/Cabinets - Custom Built, Flooring - Hardwood, Countertops - Stone/Granite/Solid, Countertops - Upgraded, Kitchen Island, Cabinets - Upgraded, Open Floorplan, Recessed Lighting, Stainless Steel Appliances, Wine Chiller, Gas Stove, Lighting - Pendant, Half Vaulted Ceiling(s)
- Level: Second
- Area: 290.67
- Dimensions: 18.17 x 16
Living room
- Features: Beamed Ceilings, Vaulted Ceiling(s), Closet, Closet/Cabinets - Custom Built, Flooring - Hardwood, Open Floorplan, Recessed Lighting, Window Seat
- Level: Second
- Area: 229.67
- Dimensions: 17.33 x 13.25
Heating
- Central, Forced Air, Natural Gas, Radiant
Cooling
- Central Air
Appliances
- Laundry: First Floor, In Unit
Features
- Flooring: Wood, Tile, Marble, Hardwood, Engineered Hardwood
- Windows: Insulated Windows
- Basement: None
- Number of fireplaces: 1
- Fireplace features: Living Room
Interior area
- Total structure area: 1,731
- Total interior livable area: 1,731 sqft
Property
Parking
- Total spaces: 3
- Parking features: Attached, Garage Door Opener, Storage, Insulated, Off Street, Assigned, Paved
- Attached garage spaces: 1
- Uncovered spaces: 2
Accessibility
- Accessibility features: No
Features
- Entry location: Unit Placement(Street,Walkout)
- Patio & porch: Patio
- Exterior features: Patio
- Fencing: Security
Lot
- Size: 6,343 sqft
Details
- Parcel number: M:9D B:2177 L:41,5156498
- Zoning: 1020
Construction
Type & style
- Home type: Condo
- Property subtype: Condominium
Materials
- Frame
- Roof: Shingle
Condition
- Year built: 2018
Utilities & green energy
- Electric: 220 Volts
- Sewer: Public Sewer
- Water: Public
- Utilities for property: for Gas Range, for Gas Oven
Green energy
- Energy efficient items: Thermostat
Community & neighborhood
Community
- Community features: Public Transportation, Shopping, Pool, Tennis Court(s), Park, Walk/Jog Trails, Medical Facility, Laundromat, Bike Path, Conservation Area, Highway Access, House of Worship, Private School, Public School, T-Station
Location
- Region: Concord
HOA & financial
HOA
- HOA fee: $243 monthly
- Services included: Water, Sewer, Insurance, Trash, Reserve Funds
Other
Other facts
- Listing terms: Contract
Price history
| Date | Event | Price |
|---|---|---|
| 11/20/2023 | Sold | $864,000+4.7%$499/sqft |
Source: MLS PIN #73164297 | ||
| 10/2/2023 | Contingent | $824,999$477/sqft |
Source: MLS PIN #73164297 | ||
| 9/27/2023 | Listed for sale | $824,999$477/sqft |
Source: MLS PIN #73164297 | ||
Public tax history
Tax history is unavailable.
Neighborhood: 01742
Nearby schools
GreatSchools rating
- 9/10Thoreau Elementary SchoolGrades: PK-5Distance: 0.6 mi
- 8/10Concord Middle SchoolGrades: 6-8Distance: 1.5 mi
- 10/10Concord Carlisle High SchoolGrades: 9-12Distance: 2.6 mi
Schools provided by the listing agent
- Elementary: Thoreau
- Middle: Cms
- High: Cchs
Source: MLS PIN. This data may not be complete. We recommend contacting the local school district to confirm school assignments for this home.

Get pre-qualified for a loan
At Zillow Home Loans, we can pre-qualify you in as little as 5 minutes with no impact to your credit score.An equal housing lender. NMLS #10287.
