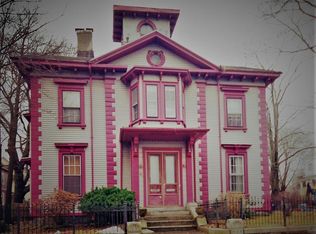Situated on a massive city estate, this converted Italianate Victorian is what you have been looking for. Set back off the street with a period wrought iron fence that frames the property and all it's exterior period detail restored to its original beauty. The interior offers a modern sleek design with everything anyone would want. A custom kitchen with Clarino Quartz counters, stainless steel appliances, large center island with two tone cabinet and black honed metal finishes. Kitchen opens to a large living room that leads to a patio and private yard. This is all framed in 12-foot ceilings and Herringbone oak floors. This unit checks all the boxes with surround sound Sonos speakers, Ispy doorbell with visual intercom system, central air and heat, in unit laundry, Honeywell programmable thermostat, parking and private outdoor space. Located in the heart of city, this is not one to be missed.
This property is off market, which means it's not currently listed for sale or rent on Zillow. This may be different from what's available on other websites or public sources.
