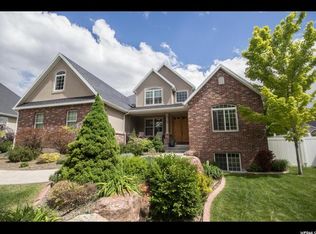Impressive Two-Story Logan East Bench home with room in all the right places! Stunning kitchen with massive center island, hardwood floors and stunning granite counter tops with hickory cabinets. Immense two story great room with fireplace. Spacious master bedroom with sitting area. His and hers closets with built-in organizers. Large Master bath with jacuzzi tub, two sinks, and shower with two shower heads. Two additional mini suites with large bedroom and bath. Large covered deck with valley views. Professional home security system included. Huge laundry room with cabinets, sink, and mudroom area. Formal living room/dining room. Three offices or craft rooms. Professional 3D home theater room fully equipped and furnished. Two finished multipurpose rooms under suspended slab garage. Extra large three car garage. Basement kitchenette with cabinets and walk out to backyard. 7092 sq. feet 7 bedrooms 4.5 bathrooms. Your dream home awaits!
This property is off market, which means it's not currently listed for sale or rent on Zillow. This may be different from what's available on other websites or public sources.
