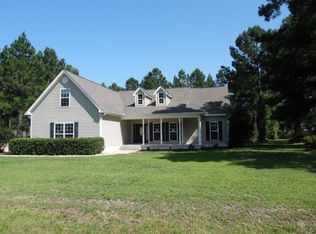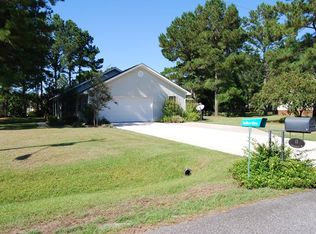Sold for $320,000 on 08/30/24
$320,000
41 Winchester Rd, Waverly, GA 31565
3beds
1,589sqft
Single Family Residence
Built in 2004
0.69 Acres Lot
$324,800 Zestimate®
$201/sqft
$1,766 Estimated rent
Home value
$324,800
$283,000 - $374,000
$1,766/mo
Zestimate® history
Loading...
Owner options
Explore your selling options
What's special
Want the country living but still close enough to your favorite restaurants/stores? Come check out this beautiful 3 bedroom/2 bathroom brick home in the Devonshire subdivision! With wood-look tile in living areas & bathrooms! Carpeted bedrooms! Fully equipped kitchen with black stainless steel Whirlpool appliances, leathered granite, gray subway tile backsplash, & recessed lighting. Living room has vaulted ceilings, recessed lighting, & floor to ceiling brick wood burning fireplace. No flood insurance required! Close to Hickory Bluff Marina! 16.2 miles to FLETC and 30.9 miles & to Kings Bay Naval Base!
Zillow last checked: 8 hours ago
Listing updated: September 03, 2024 at 11:33am
Listed by:
Tatum Taylor 912-409-5628,
Watson Realty Corp
Bought with:
Jackie Frye, 356376
Watson Realty Corp
Source: GIAOR,MLS#: 1648028Originating MLS: Golden Isles Association of Realtors
Facts & features
Interior
Bedrooms & bathrooms
- Bedrooms: 3
- Bathrooms: 2
- Full bathrooms: 2
Heating
- Central, Electric
Cooling
- Central Air, Electric
Appliances
- Included: Some Electric Appliances, Dishwasher, Microwave, Oven, Plumbed For Ice Maker, Range, Refrigerator
- Laundry: Laundry Room
Features
- Breakfast Bar, Country Kitchen, Kitchen Island
- Flooring: Carpet, Tile
- Has basement: No
- Has fireplace: Yes
- Fireplace features: Living Room, Wood Burning
Interior area
- Total interior livable area: 1,589 sqft
Property
Parking
- Total spaces: 2
- Parking features: Attached, Garage Door Opener
- Has attached garage: Yes
Features
- Fencing: Fenced,Partial
Lot
- Size: 0.69 Acres
- Features: Level, Other
Details
- Parcel number: 125E 040
Construction
Type & style
- Home type: SingleFamily
- Architectural style: Ranch
- Property subtype: Single Family Residence
Materials
- Brick
- Foundation: Slab
- Roof: Metal
Condition
- New construction: No
- Year built: 2004
Utilities & green energy
- Sewer: Septic Tank
- Water: Community/Coop, Shared Well
- Utilities for property: Septic Available, Water Available
Community & neighborhood
Community
- Community features: None
Location
- Region: Waverly
- Subdivision: Devonshire
Other
Other facts
- Listing terms: Cash,Conventional,1031 Exchange,FHA,USDA Loan,VA Loan
Price history
| Date | Event | Price |
|---|---|---|
| 8/30/2024 | Sold | $320,000-3%$201/sqft |
Source: GIAOR #1648028 Report a problem | ||
| 8/5/2024 | Pending sale | $329,900$208/sqft |
Source: | ||
| 7/27/2024 | Listed for sale | $329,900+17.8%$208/sqft |
Source: | ||
| 3/14/2022 | Sold | $280,000+7.7%$176/sqft |
Source: Public Record Report a problem | ||
| 2/7/2022 | Pending sale | $260,000$164/sqft |
Source: GIAOR #1632228 Report a problem | ||
Public tax history
| Year | Property taxes | Tax assessment |
|---|---|---|
| 2024 | $2,720 -4.6% | $96,380 |
| 2023 | $2,852 +65.6% | $96,380 +18.5% |
| 2022 | $1,722 -5.4% | $81,305 +15.5% |
Find assessor info on the county website
Neighborhood: 31565
Nearby schools
GreatSchools rating
- 8/10Woodbine Elementary SchoolGrades: PK-5Distance: 11.1 mi
- 6/10Camden Middle SchoolGrades: 6-8Distance: 20.1 mi
- 8/10Camden County High SchoolGrades: 9-12Distance: 18.6 mi
Schools provided by the listing agent
- Elementary: Woodbine Elem
- Middle: Camden County Middle
- High: Camden County
Source: GIAOR. This data may not be complete. We recommend contacting the local school district to confirm school assignments for this home.

Get pre-qualified for a loan
At Zillow Home Loans, we can pre-qualify you in as little as 5 minutes with no impact to your credit score.An equal housing lender. NMLS #10287.

