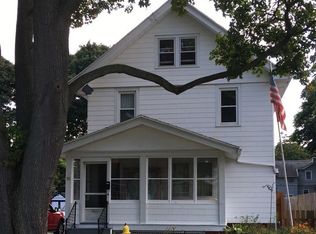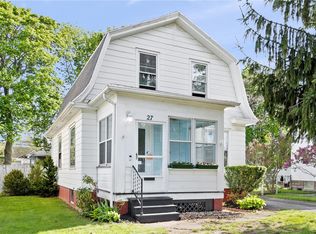Closed
$225,000
41 Winans St, Rochester, NY 14612
3beds
1,514sqft
Single Family Residence
Built in 1930
5,749.92 Square Feet Lot
$234,800 Zestimate®
$149/sqft
$2,522 Estimated rent
Maximize your home sale
Get more eyes on your listing so you can sell faster and for more.
Home value
$234,800
$223,000 - $247,000
$2,522/mo
Zestimate® history
Loading...
Owner options
Explore your selling options
What's special
Do not miss this renovated Charlotte Gem! This 3 bedroom and 1.5 bath residence features modern updates throughout. Open concept kitchen to the formal dining room makes for great hosting! Half bath was added on first floor. Second floor has 3 bedrooms and 1 large bathroom, with a tiled shower including double shower heads and a jetted jacuzzi tub. You will love the convenience of having second floor laundry, making life easier! Attic is fully insulated with proper venting and water hookup. Partially finished for even more living space! Driveways on both sides of the home are part of the property, so there's plenty of room for parking! 2 car detached garage is behind a fully fenced in backyard. Make this adorable home your own! City taxes updated based on new assessment of $177,000. Delayed showings begin Wednesday 1/24 at 10AM, and delayed negotiations are Monday 1/29 at noon.
Zillow last checked: 8 hours ago
Listing updated: March 17, 2024 at 10:38am
Listed by:
Lorraine K. Kane 585-764-9134,
Keller Williams Realty Greater Rochester
Bought with:
Derek Mueller, 10401324358
Hunt Real Estate ERA/Columbus
Source: NYSAMLSs,MLS#: R1517808 Originating MLS: Rochester
Originating MLS: Rochester
Facts & features
Interior
Bedrooms & bathrooms
- Bedrooms: 3
- Bathrooms: 2
- Full bathrooms: 1
- 1/2 bathrooms: 1
- Main level bathrooms: 1
Heating
- Gas, Forced Air
Cooling
- Attic Fan, Central Air
Appliances
- Included: Dryer, Disposal, Gas Oven, Gas Range, Gas Water Heater, Microwave, Refrigerator, Washer
- Laundry: Upper Level
Features
- Breakfast Bar, Ceiling Fan(s), Separate/Formal Dining Room, Entrance Foyer, Eat-in Kitchen, Separate/Formal Living Room
- Flooring: Luxury Vinyl, Tile, Varies
- Basement: Full
- Has fireplace: No
Interior area
- Total structure area: 1,514
- Total interior livable area: 1,514 sqft
Property
Parking
- Total spaces: 2
- Parking features: Detached, Garage
- Garage spaces: 2
Features
- Exterior features: Blacktop Driveway, Fully Fenced, Play Structure
- Fencing: Full
Lot
- Size: 5,749 sqft
- Dimensions: 50 x 115
- Features: Near Public Transit, Rectangular, Rectangular Lot, Residential Lot
Details
- Parcel number: 26140006068000010490000000
- Special conditions: Standard
Construction
Type & style
- Home type: SingleFamily
- Architectural style: Colonial,Historic/Antique,Two Story
- Property subtype: Single Family Residence
Materials
- Vinyl Siding
- Foundation: Block
- Roof: Asphalt
Condition
- Resale
- Year built: 1930
Utilities & green energy
- Sewer: Connected
- Water: Connected, Public
- Utilities for property: Sewer Connected, Water Connected
Community & neighborhood
Location
- Region: Rochester
- Subdivision: Winans Terrace
Other
Other facts
- Listing terms: Cash,Conventional,FHA,VA Loan
Price history
| Date | Event | Price |
|---|---|---|
| 3/15/2024 | Sold | $225,000+32.4%$149/sqft |
Source: | ||
| 1/30/2024 | Pending sale | $169,900$112/sqft |
Source: | ||
| 1/28/2024 | Listing removed | -- |
Source: | ||
| 1/23/2024 | Listed for sale | $169,900+192.9%$112/sqft |
Source: | ||
| 12/16/2008 | Sold | $58,011+1.8%$38/sqft |
Source: Public Record Report a problem | ||
Public tax history
| Year | Property taxes | Tax assessment |
|---|---|---|
| 2024 | -- | $171,300 +65.7% |
| 2023 | -- | $103,400 |
| 2022 | -- | $103,400 |
Find assessor info on the county website
Neighborhood: Charlotte
Nearby schools
GreatSchools rating
- 3/10School 42 Abelard ReynoldsGrades: PK-6Distance: 0.2 mi
- 2/10Northwest College Preparatory High SchoolGrades: 7-9Distance: 4.7 mi
- 1/10Northeast College Preparatory High SchoolGrades: 9-12Distance: 1.2 mi
Schools provided by the listing agent
- District: Rochester
Source: NYSAMLSs. This data may not be complete. We recommend contacting the local school district to confirm school assignments for this home.

