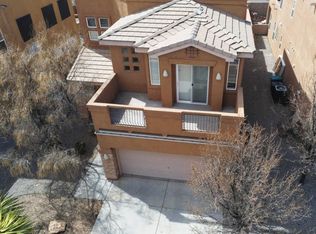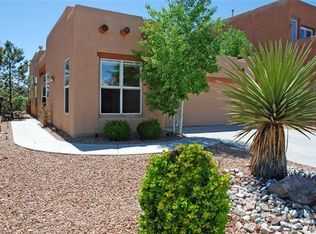Sold on 01/19/23
Price Unknown
41 Willow Trace Ct SE, Rio Rancho, NM 87124
3beds
2,501sqft
Single Family Residence
Built in 2006
6,098.4 Square Feet Lot
$423,800 Zestimate®
$--/sqft
$2,159 Estimated rent
Home value
$423,800
$403,000 - $445,000
$2,159/mo
Zestimate® history
Loading...
Owner options
Explore your selling options
What's special
Pulte home in High Resort area features Master suite downstairs, 2 bedrooms & large loft upstairs with balcony to see the fabulous views of the Sandia Mountains. Kitchen has maple cabinetry, tile backsplash & beautiful new wood flooring. Great room has a gas log fireplace. Master suite also has dbl sinks, garden tub and separate shower. walkin closet. Close to the Rio Rancho Sports Complex
Zillow last checked: 8 hours ago
Listing updated: September 14, 2023 at 01:41pm
Listed by:
Tracy L Willis 505-463-4654,
Keller Williams Realty
Bought with:
Kathryn Luna, 47555
Southwest Realty
Source: SWMLS,MLS#: 1023756
Facts & features
Interior
Bedrooms & bathrooms
- Bedrooms: 3
- Bathrooms: 3
- Full bathrooms: 2
- 1/2 bathrooms: 1
Primary bedroom
- Level: Main
- Area: 210
- Dimensions: 15 x 14
Bedroom 2
- Level: Upper
- Area: 130
- Dimensions: 13 x 10
Bedroom 3
- Level: Upper
- Area: 143
- Dimensions: 13 x 11
Family room
- Area: 304
- Dimensions: 19 x 16
Kitchen
- Level: Main
- Area: 150
- Dimensions: 15 x 10
Living room
- Level: Main
- Area: 272
- Dimensions: 17 x 16
Heating
- Central, Forced Air, Natural Gas
Cooling
- Central Air, Refrigerated
Appliances
- Included: Dishwasher, Free-Standing Gas Range, Disposal
- Laundry: Gas Dryer Hookup, Washer Hookup, Dryer Hookup, ElectricDryer Hookup
Features
- Ceiling Fan(s), Dual Sinks, Great Room, Garden Tub/Roman Tub, Loft, Multiple Living Areas, Main Level Primary, Pantry, Separate Shower, Walk-In Closet(s)
- Flooring: Carpet, Tile
- Windows: Double Pane Windows, Insulated Windows
- Has basement: No
- Number of fireplaces: 1
Interior area
- Total structure area: 2,501
- Total interior livable area: 2,501 sqft
Property
Parking
- Total spaces: 2
- Parking features: Attached, Garage, Garage Door Opener
- Attached garage spaces: 2
Accessibility
- Accessibility features: None
Features
- Levels: Two
- Stories: 2
- Patio & porch: Balcony, Covered, Patio
- Exterior features: Balcony, Courtyard, Private Yard
- Fencing: Wall
- Has view: Yes
Lot
- Size: 6,098 sqft
- Features: Corner Lot, Views, Xeriscape
Details
- Parcel number: 1013069069323
- Zoning description: R-1
Construction
Type & style
- Home type: SingleFamily
- Property subtype: Single Family Residence
Materials
- Frame, Stucco
- Roof: Flat,Pitched,Tile
Condition
- Resale
- New construction: No
- Year built: 2006
Details
- Builder name: Pulte
Utilities & green energy
- Electric: None
- Sewer: Public Sewer
- Water: Public
- Utilities for property: Electricity Connected, Natural Gas Connected, Sewer Connected, Water Connected
Green energy
- Water conservation: Water-Smart Landscaping
Community & neighborhood
Security
- Security features: Smoke Detector(s)
Location
- Region: Rio Rancho
HOA & financial
HOA
- Has HOA: Yes
- HOA fee: $324 monthly
- Services included: Common Areas
Other
Other facts
- Listing terms: Cash,Conventional,FHA,VA Loan
Price history
| Date | Event | Price |
|---|---|---|
| 11/14/2025 | Listed for rent | $975 |
Source: Zillow Rentals | ||
| 1/19/2023 | Sold | -- |
Source: | ||
| 12/17/2022 | Pending sale | $388,900$155/sqft |
Source: | ||
| 12/16/2022 | Listed for sale | $388,900$155/sqft |
Source: | ||
| 12/6/2022 | Pending sale | $388,900$155/sqft |
Source: | ||
Public tax history
| Year | Property taxes | Tax assessment |
|---|---|---|
| 2025 | $4,450 -2.9% | $127,534 +0.2% |
| 2024 | $4,585 +19.1% | $127,226 +19.6% |
| 2023 | $3,849 +1.9% | $106,415 +3% |
Find assessor info on the county website
Neighborhood: 87124
Nearby schools
GreatSchools rating
- 5/10Rio Rancho Elementary SchoolGrades: K-5Distance: 1.5 mi
- 7/10Rio Rancho Middle SchoolGrades: 6-8Distance: 2.1 mi
- 7/10Rio Rancho High SchoolGrades: 9-12Distance: 0.5 mi
Get a cash offer in 3 minutes
Find out how much your home could sell for in as little as 3 minutes with a no-obligation cash offer.
Estimated market value
$423,800
Get a cash offer in 3 minutes
Find out how much your home could sell for in as little as 3 minutes with a no-obligation cash offer.
Estimated market value
$423,800

