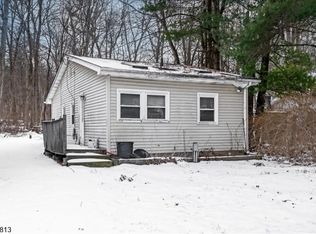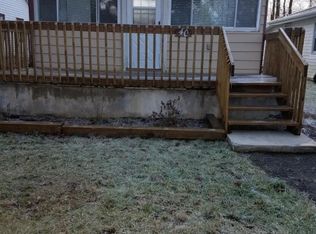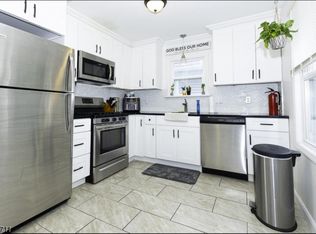Bring your imagination and sweat equity to this LAKEFRONT diamond in the rough. Yes...it needs work ... BUT, Oh the possibilities! MBR w/walk-in closet and masterbath. Large LR open to DR with fabulous lakeviews. Full finished basement with woodburning stove and 1/2 bath. Sliders to lakefront. One of the largest lots on Cozy Lake. XLG garage. 2007 roof. Electric heat. Home conveys with Charter shares to lake association. Beach membership optional. Fully functional but dated. Create your get-away or everyday! Only 5 miles to Rte. 23. Approx 10 miles to Rtes.15 and 80. Natural Gas MAY be coming through neighborhood, check w/NJNG. Priced for improvements needed. AS-IS
This property is off market, which means it's not currently listed for sale or rent on Zillow. This may be different from what's available on other websites or public sources.


