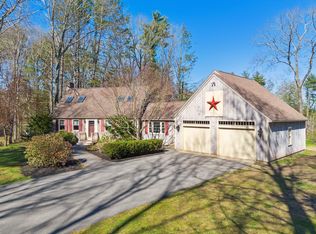Closed
Listed by:
Nina Fee,
KW Coastal and Lakes & Mountains Realty 603-610-8500
Bought with: The Gove Group Real Estate, LLC
$710,000
41 Wild Pasture Road, Kensington, NH 03833
4beds
2,011sqft
Single Family Residence
Built in 1996
2.33 Acres Lot
$779,500 Zestimate®
$353/sqft
$4,245 Estimated rent
Home value
$779,500
$741,000 - $826,000
$4,245/mo
Zestimate® history
Loading...
Owner options
Explore your selling options
What's special
Set in a prime Kensington location, this beautifully updated home offers the perfect blend of comfort and functionality, with numerous significant upgrades. The remodeled kitchen boasts an expansive island, updated cabinetry, stainless steel appliances, and ample storage, making it ideal for both cooking and entertaining. Gleaming hardwood floors throughout the first floor add warmth and elegance, while the optional first-floor bedroom provides versatility for use as a guest room, home office, or single-level living option. The light-filled three-season sunroom offers breathtaking views of the surrounding landscape, and the mudroom entry with laundry adds extra convenience. Upstairs, you’ll find three spacious bedrooms and a full bath. The large, open basement presents endless possibilities for a home gym, playroom, or workshop. Outdoor living is a delight with a private, wooded backyard featuring a hot tub and patio space, perfect for relaxation or entertaining. A new shed adds extra storage, and the two-car attached garage with newly installed doors offers direct entry into the home—perfect for New England winters. Comfort and efficiency are ensured with a brand-new heating system and mini-splits for cooling. Located just 5 minutes from The Farm at Eastman’s Corner and within the highly regarded SAU 16 School District, this home is also just 10 minutes from Interstate 95, making it a commuter’s dream.
Zillow last checked: 8 hours ago
Listing updated: October 11, 2024 at 04:53pm
Listed by:
Nina Fee,
KW Coastal and Lakes & Mountains Realty 603-610-8500
Bought with:
Kathryn Ahlin
The Gove Group Real Estate, LLC
Source: PrimeMLS,MLS#: 5015188
Facts & features
Interior
Bedrooms & bathrooms
- Bedrooms: 4
- Bathrooms: 2
- Full bathrooms: 2
Heating
- Oil, Baseboard, Hot Water, Zoned, Mini Split
Cooling
- Zoned, Mini Split
Appliances
- Included: Dishwasher, Range Hood, Microwave, Electric Range, Refrigerator, Water Heater off Boiler
- Laundry: 1st Floor Laundry
Features
- Ceiling Fan(s), Kitchen/Dining, Walk-In Closet(s)
- Flooring: Carpet, Hardwood
- Basement: Concrete,Full,Interior Stairs,Storage Space,Unfinished,Walk-Up Access
- Attic: Attic with Hatch/Skuttle
- Number of fireplaces: 1
- Fireplace features: Wood Burning, 1 Fireplace
Interior area
- Total structure area: 3,326
- Total interior livable area: 2,011 sqft
- Finished area above ground: 2,011
- Finished area below ground: 0
Property
Parking
- Total spaces: 2
- Parking features: Paved, Auto Open, Direct Entry, Parking Spaces 2, Attached
- Garage spaces: 2
Accessibility
- Accessibility features: 1st Floor 3 Ft. Doors, 1st Floor 3/4 Bathroom, 1st Floor Bedroom, Laundry Access w/No Steps, Bathroom w/Step-in Shower
Features
- Levels: Two
- Stories: 2
- Patio & porch: Patio, Covered Porch
- Exterior features: Shed
- Has spa: Yes
- Spa features: Heated
- Fencing: Invisible Pet Fence
- Frontage length: Road frontage: 247
Lot
- Size: 2.33 Acres
- Features: Level, Wooded
Details
- Parcel number: KENSM00009L000014S000001
- Zoning description: RES
Construction
Type & style
- Home type: SingleFamily
- Architectural style: Cape
- Property subtype: Single Family Residence
Materials
- Wood Frame, Vinyl Exterior
- Foundation: Concrete
- Roof: Architectural Shingle
Condition
- New construction: No
- Year built: 1996
Utilities & green energy
- Electric: 200+ Amp Service, Circuit Breakers, Generator Ready
- Sewer: Private Sewer, Septic Tank
- Utilities for property: Underground Utilities
Community & neighborhood
Security
- Security features: Smoke Detector(s)
Location
- Region: Kensington
Other
Other facts
- Road surface type: Paved
Price history
| Date | Event | Price |
|---|---|---|
| 10/10/2024 | Sold | $710,000+1.6%$353/sqft |
Source: | ||
| 9/20/2024 | Listed for sale | $699,000+83.9%$348/sqft |
Source: | ||
| 2/6/2015 | Sold | $380,000-5%$189/sqft |
Source: Public Record Report a problem | ||
| 11/30/2014 | Price change | $399,9000%$199/sqft |
Source: Donna Carter Real Estate #4394877 Report a problem | ||
| 10/21/2014 | Price change | $399,999-2.2%$199/sqft |
Source: Betty LaBranche Real Estate Inc #4358898 Report a problem | ||
Public tax history
| Year | Property taxes | Tax assessment |
|---|---|---|
| 2024 | $9,050 +0.8% | $685,100 +0.3% |
| 2023 | $8,981 +15.7% | $683,000 +74.7% |
| 2022 | $7,763 -3.4% | $390,900 |
Find assessor info on the county website
Neighborhood: 03833
Nearby schools
GreatSchools rating
- 6/10Kensington Elementary SchoolGrades: PK-5Distance: 0.8 mi
- 7/10Cooperative Middle SchoolGrades: 6-8Distance: 3.9 mi
- 8/10Exeter High SchoolGrades: 9-12Distance: 7.2 mi
Schools provided by the listing agent
- Elementary: Kensington Elementary
- Middle: Cooperative Middle School
- High: Exeter High School
- District: Exeter School District SAU #16
Source: PrimeMLS. This data may not be complete. We recommend contacting the local school district to confirm school assignments for this home.
Get a cash offer in 3 minutes
Find out how much your home could sell for in as little as 3 minutes with a no-obligation cash offer.
Estimated market value
$779,500
