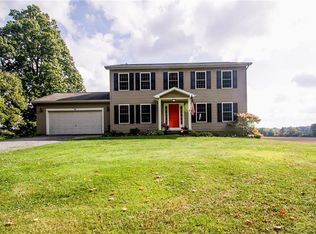Closed
$432,500
41 Widger Rd, Spencerport, NY 14559
4beds
2,675sqft
Single Family Residence
Built in 1978
2.68 Acres Lot
$459,800 Zestimate®
$162/sqft
$3,310 Estimated rent
Home value
$459,800
$428,000 - $492,000
$3,310/mo
Zestimate® history
Loading...
Owner options
Explore your selling options
What's special
PARADISE awaits! This charming Cape Cod on nearly 3 acres of private forest will steal your heart! Greeted by lush landscaping and a brick walkway you will enter through the mudroom of everyone's dreams featuring LVP flooring & first-floor laundry. From there, open the door to find the eat-in kitchen complete with SS appliances, granite countertops, sold wood cabinets and views of the enviable wooded lot. The kitchen connects seamlessly to the formal dining and living room made extra cozy by the wood burning stove. A full bathroom completes the first floor. On the second level you will be impressed by the expansive primary suite, three perfect-sized secondary bedrooms and freshly renovated hallway bathroom. The basement is partially finished with a living and office area. The attached garage features overhead storage. Outside the amenities continue with generous deck & patio space, a large shed and firepit. It's PERFECT! Delayed negotiations until Tuesday, 11/12 at 2 PM. See you soon!
Zillow last checked: 8 hours ago
Listing updated: December 20, 2024 at 07:49am
Listed by:
Carly B Napier 585-397-8644,
Hunt Real Estate ERA/Columbus
Bought with:
Sharon M. Quataert, 10491204899
Sharon Quataert Realty
Source: NYSAMLSs,MLS#: R1576308 Originating MLS: Rochester
Originating MLS: Rochester
Facts & features
Interior
Bedrooms & bathrooms
- Bedrooms: 4
- Bathrooms: 3
- Full bathrooms: 3
- Main level bathrooms: 1
Heating
- Gas, Wood, Forced Air
Cooling
- Central Air
Appliances
- Included: Dryer, Dishwasher, Electric Oven, Electric Range, Freezer, Disposal, Gas Water Heater, Microwave, Refrigerator, Washer
- Laundry: Main Level
Features
- Cedar Closet(s), Ceiling Fan(s), Den, Separate/Formal Dining Room, Entrance Foyer, Eat-in Kitchen, Granite Counters, Pantry, Skylights, Bath in Primary Bedroom
- Flooring: Ceramic Tile, Hardwood, Varies, Vinyl
- Windows: Skylight(s)
- Basement: Exterior Entry,Full,Partially Finished,Walk-Up Access,Sump Pump
- Number of fireplaces: 1
Interior area
- Total structure area: 2,675
- Total interior livable area: 2,675 sqft
Property
Parking
- Total spaces: 2.5
- Parking features: Attached, Electricity, Garage, Storage, Driveway
- Attached garage spaces: 2.5
Features
- Levels: Two
- Stories: 2
- Patio & porch: Patio
- Exterior features: Blacktop Driveway, Dock, Patio, Private Yard, See Remarks
Lot
- Size: 2.68 Acres
- Dimensions: 237 x 525
- Features: Agricultural, Rectangular, Rectangular Lot, Wooded
Details
- Parcel number: 2638891160100002001000
- Special conditions: Relocation,Standard
Construction
Type & style
- Home type: SingleFamily
- Architectural style: Cape Cod,Colonial
- Property subtype: Single Family Residence
Materials
- Vinyl Siding
- Foundation: Block
- Roof: Asphalt
Condition
- Resale
- Year built: 1978
Utilities & green energy
- Electric: Circuit Breakers
- Sewer: Septic Tank
- Water: Connected, Public
- Utilities for property: Water Connected
Community & neighborhood
Security
- Security features: Security System Owned
Location
- Region: Spencerport
- Subdivision: Duplisea
Other
Other facts
- Listing terms: Cash,Conventional,FHA,VA Loan
Price history
| Date | Event | Price |
|---|---|---|
| 12/17/2024 | Sold | $432,500+3%$162/sqft |
Source: | ||
| 11/14/2024 | Pending sale | $419,900$157/sqft |
Source: | ||
| 11/7/2024 | Listed for sale | $419,900+47.4%$157/sqft |
Source: | ||
| 8/27/2019 | Sold | $284,900-1.7%$107/sqft |
Source: | ||
| 7/8/2019 | Pending sale | $289,900$108/sqft |
Source: Howard Hanna - Chili-Ogden #R1201439 Report a problem | ||
Public tax history
| Year | Property taxes | Tax assessment |
|---|---|---|
| 2024 | -- | $385,000 +38% |
| 2023 | -- | $279,000 |
| 2022 | -- | $279,000 |
Find assessor info on the county website
Neighborhood: 14559
Nearby schools
GreatSchools rating
- 6/10Churchville Chili Middle School 5 8Grades: 5-8Distance: 1.6 mi
- 8/10Churchville Chili Senior High SchoolGrades: 9-12Distance: 2.1 mi
- 6/10Churchville Elementary SchoolGrades: PK-4Distance: 3.5 mi
Schools provided by the listing agent
- District: Churchville-Chili
Source: NYSAMLSs. This data may not be complete. We recommend contacting the local school district to confirm school assignments for this home.
