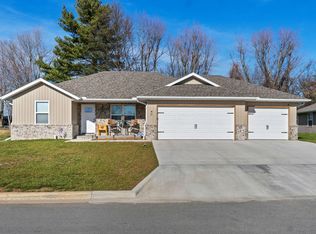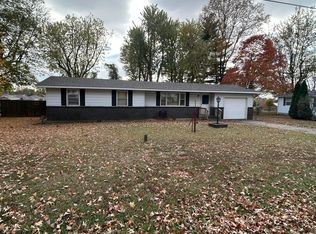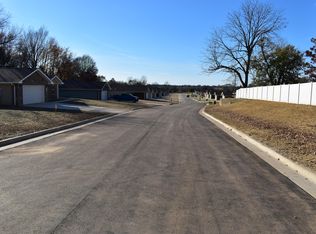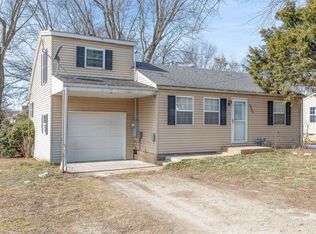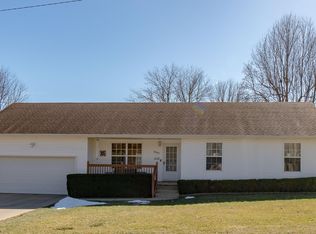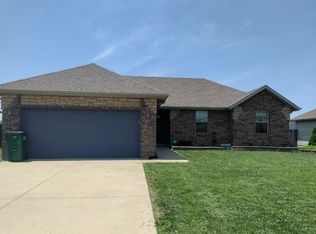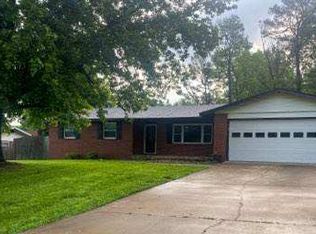Dreaming of owning your own home! This brand new construction home is priced below market value and offers 4 bedrooms, 2 full bathrooms, open floor plan that has been equipped with luxury vinyl plank flooring throughout for a seem less flow and easy maintenance. The kitchen/dining area have been thoughtfully designed with beautiful cabinetry that features soft close doors and drawers, under cabinet lighting, a full tile backsplash, high end granite counters and an island for extra prep space, seating and extra storage. Modern lighting that is calming and aesthetically pleasing brings the space together. There are two large entry closets and extra entry space for creating your personal touch on this beautiful home. Enjoy a large laundry with adjacent space great for an extra pantry area, coat closet or whatever other needs you may have.
Agent is owner/seller.
Active
$249,900
41 Whitley Ln, Monett, MO 65708
4beds
1,496sqft
Est.:
Single Family Residence
Built in 2025
800 Square Feet Lot
$248,900 Zestimate®
$167/sqft
$-- HOA
What's special
High end granite countersOpen floor planTwo large entry closetsFull tile backsplashUnder cabinet lighting
- 48 days |
- 341 |
- 10 |
Zillow last checked: 8 hours ago
Listing updated: December 30, 2025 at 01:13pm
Listed by:
Michelle Cantrell 417-425-9802,
Cantrell Real Estate
Source: Ozark Gateway AOR,MLS#: 256987
Tour with a local agent
Facts & features
Interior
Bedrooms & bathrooms
- Bedrooms: 4
- Bathrooms: 2
- Full bathrooms: 2
Primary bedroom
- Dimensions: 12 x 15
Bedroom 2
- Dimensions: 11.6 x 10.4
Bedroom 3
- Dimensions: 10.4 x 12
Bedroom 4
- Dimensions: 12 x 9
Full bathroom
- Dimensions: 5.6 x 8
Full bathroom
- Dimensions: 10.4 x 5.4
Dining room
- Dimensions: 12 x 10
Foyer
- Dimensions: 5 x 8
Kitchen
- Dimensions: 11.4 x 10
Laundry
- Dimensions: 5.6 x 8
Living room
- Dimensions: 14.6 x 18.4
Heating
- Forced Air
Cooling
- Has cooling: Yes
Features
- Flooring: Vinyl
- Has basement: No
- Has fireplace: No
- Fireplace features: None
Interior area
- Total structure area: 1,496
- Total interior livable area: 1,496 sqft
- Finished area above ground: 1,496
- Finished area below ground: 0
Property
Parking
- Total spaces: 2
- Parking features: Garage - Attached
- Attached garage spaces: 2
- Details: 2 Car Att Garage
Features
- Patio & porch: Covered, Porch
- Fencing: None
Lot
- Size: 800 Square Feet
- Dimensions: 80 x 10
- Features: Curb & Gutter
Details
- Parcel number: 189030002001032041
Construction
Type & style
- Home type: SingleFamily
- Architectural style: Ranch
- Property subtype: Single Family Residence
Materials
- Brick, Vinyl
- Foundation: Concrete Perimeter
Condition
- New construction: Yes
- Year built: 2025
Utilities & green energy
- Sewer: Public Sewer
Community & HOA
Location
- Region: Monett
Financial & listing details
- Price per square foot: $167/sqft
- Annual tax amount: $111
- Date on market: 12/23/2025
- Listing terms: Cash,Conventional,FHA
Estimated market value
$248,900
$236,000 - $261,000
$1,732/mo
Price history
Price history
| Date | Event | Price |
|---|---|---|
| 1/5/2026 | Listed for rent | $1,695$1/sqft |
Source: Zillow Rentals Report a problem | ||
| 12/23/2025 | Listed for sale | $249,900+853.8%$167/sqft |
Source: | ||
| 12/16/2025 | Listing removed | $1,695$1/sqft |
Source: Zillow Rentals Report a problem | ||
| 11/5/2025 | Listed for rent | $1,695$1/sqft |
Source: Zillow Rentals Report a problem | ||
| 2/23/2024 | Sold | -- |
Source: | ||
Public tax history
Public tax history
Tax history is unavailable.BuyAbility℠ payment
Est. payment
$1,183/mo
Principal & interest
$969
Property taxes
$127
Home insurance
$87
Climate risks
Neighborhood: 65708
Nearby schools
GreatSchools rating
- NACentral Park Elementary SchoolGrades: 3-4Distance: 0.7 mi
- 7/10Monett Middle SchoolGrades: 6-8Distance: 0.9 mi
- 4/10Monett High SchoolGrades: 9-12Distance: 1.4 mi
Schools provided by the listing agent
- Elementary: Monett
- Middle: Marshall
Source: Ozark Gateway AOR. This data may not be complete. We recommend contacting the local school district to confirm school assignments for this home.
Open to renting?
Browse rentals near this home.- Loading
- Loading
