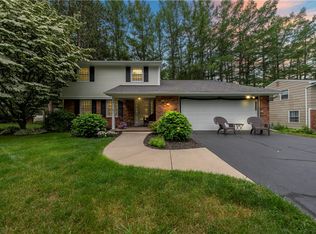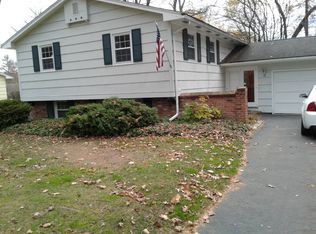Closed
$209,900
41 White Birch Cir, Rochester, NY 14624
4beds
1,732sqft
Single Family Residence
Built in 1965
0.37 Acres Lot
$270,000 Zestimate®
$121/sqft
$2,672 Estimated rent
Maximize your home sale
Get more eyes on your listing so you can sell faster and for more.
Home value
$270,000
$251,000 - $289,000
$2,672/mo
Zestimate® history
Loading...
Owner options
Explore your selling options
What's special
Location, Location, Location! This 4 Bedroom and 1.5 Bath Colonial sits on a corner lot in an established low traffic neighborhood. Enjoy the tree lined streets while out for a walk. Close to everything you need: Groceries, Shopping and Expressways. Home offers great curb appeal and a restful shady backyard. Family room has a gas fireplace and offers new vinyl flooring as well as new flooring in the kitchen. Original Kitchen cabinets and Original Hardwoods throughout! Formal Dining for hosting large gatherings or enjoy a casual meal in your eat in kitchen! All Kitchen appliances will stay. House has great bones just waiting for your decorator touch!! Delayed Negotiations Monday, June 5th at Noon.
Zillow last checked: 8 hours ago
Listing updated: July 18, 2023 at 06:49am
Listed by:
Catherine A. Peters 585-671-1660,
Hunt Real Estate ERA/Columbus
Bought with:
Matthew Farnes, 10301222124
RE/MAX Plus
Source: NYSAMLSs,MLS#: R1474313 Originating MLS: Rochester
Originating MLS: Rochester
Facts & features
Interior
Bedrooms & bathrooms
- Bedrooms: 4
- Bathrooms: 2
- Full bathrooms: 1
- 1/2 bathrooms: 1
- Main level bathrooms: 1
Heating
- Gas, Forced Air
Cooling
- Central Air
Appliances
- Included: Dishwasher, Gas Oven, Gas Range, Gas Water Heater, Refrigerator
- Laundry: In Basement
Features
- Separate/Formal Dining Room, Eat-in Kitchen, Separate/Formal Living Room, Programmable Thermostat
- Flooring: Hardwood, Varies, Vinyl
- Basement: Full,Sump Pump
- Number of fireplaces: 1
Interior area
- Total structure area: 1,732
- Total interior livable area: 1,732 sqft
Property
Parking
- Total spaces: 2
- Parking features: Attached, Garage, Driveway, Garage Door Opener
- Attached garage spaces: 2
Features
- Levels: Two
- Stories: 2
- Patio & porch: Open, Porch
- Exterior features: Blacktop Driveway
Lot
- Size: 0.37 Acres
- Dimensions: 89 x 167
- Features: Residential Lot
Details
- Parcel number: 2622001331900002007000
- Special conditions: Relocation,Standard
Construction
Type & style
- Home type: SingleFamily
- Architectural style: Colonial
- Property subtype: Single Family Residence
Materials
- Brick, Composite Siding, Copper Plumbing
- Foundation: Block
- Roof: Asphalt
Condition
- Resale
- Year built: 1965
Utilities & green energy
- Electric: Circuit Breakers
- Sewer: Connected
- Water: Connected, Public
- Utilities for property: Cable Available, Sewer Connected, Water Connected
Community & neighborhood
Location
- Region: Rochester
- Subdivision: Pine Knoll
Other
Other facts
- Listing terms: Cash,Conventional,FHA,VA Loan
Price history
| Date | Event | Price |
|---|---|---|
| 7/14/2023 | Sold | $209,900$121/sqft |
Source: | ||
| 6/6/2023 | Pending sale | $209,900$121/sqft |
Source: HUNT ERA Real Estate #R1474313 Report a problem | ||
| 6/6/2023 | Contingent | $209,900$121/sqft |
Source: | ||
| 5/31/2023 | Listed for sale | $209,900+27.3%$121/sqft |
Source: | ||
| 12/10/2020 | Sold | $164,900$95/sqft |
Source: | ||
Public tax history
| Year | Property taxes | Tax assessment |
|---|---|---|
| 2024 | -- | $217,400 +19.1% |
| 2023 | -- | $182,600 |
| 2022 | -- | $182,600 |
Find assessor info on the county website
Neighborhood: 14624
Nearby schools
GreatSchools rating
- 8/10Florence Brasser SchoolGrades: K-5Distance: 0.5 mi
- 5/10Gates Chili Middle SchoolGrades: 6-8Distance: 2.7 mi
- 4/10Gates Chili High SchoolGrades: 9-12Distance: 2.8 mi
Schools provided by the listing agent
- District: Gates Chili
Source: NYSAMLSs. This data may not be complete. We recommend contacting the local school district to confirm school assignments for this home.

