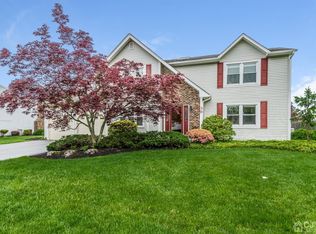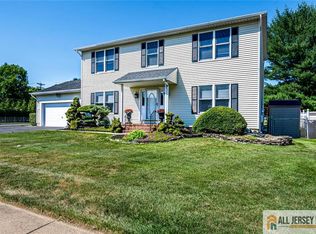Sold for $800,000
$800,000
41 Wetherhill Way, Dayton, NJ 08810
4beds
2,076sqft
Single Family Residence
Built in 1986
-- sqft lot
$855,600 Zestimate®
$385/sqft
$3,687 Estimated rent
Home value
$855,600
$779,000 - $941,000
$3,687/mo
Zestimate® history
Loading...
Owner options
Explore your selling options
What's special
Modern, impeccable, popular 4 bed, 3 bath North facing Kensington II model located in the Dayton section of South Brunswick. This stunning home has been meticulously maintained and is situated on a premium lot in one of the most sought-after neighborhoods, Wetherhill Plantation. You'll be impressed as you enter the home with a myriad of renovations and gleaming hardwood floors custom millwork & custom paint all Wow in the open concept Living and Dining rooms. The updated East-in Kitchen with newer appliances, huge pantry and granite counters opens to the bright Family room with vaulted ceilings, skylights and a gorgeous view. Mealtime prep will be a joy in this breathtaking sunlit space. Upstairs, the spacious Primary suite features a fully renovated bath soaking tub, stall shower, double vanity and large picture window and skylight. 3 more nice -sized bedrooms complete the second floor. There is also another full sparkling bathroom. You'll enjoy the park like backyard with a refreshing inground salt water pool, oversized patio, lush landscaping and it's all fully fenced. Full basement. A full attic with flooring and panel access. New roof. Newer AC/ Furnace. 2 car garage Security system. Convenient location, close to shopping, parks, restaurants with easy access to major highways or Park and ride. Award winning South Brunswick schools. This home truly shines. 2019- New siding with installation, Kitchen remodel. 2021- Roof replacement, new water heater. Primary bathroom remodeled. 2022- New furnace/ AC. 2024-Basment windows replaced. Plenty of natural sunlight. This magnificent home is truly captivating
Zillow last checked: 8 hours ago
Listing updated: July 24, 2024 at 11:32am
Listed by:
CHERYL L. WASHINGTON,
KELLER WILLIAMS PRINCETON R. E 609-987-8889
Source: All Jersey MLS,MLS#: 2413158R
Facts & features
Interior
Bedrooms & bathrooms
- Bedrooms: 4
- Bathrooms: 3
- Full bathrooms: 2
- 1/2 bathrooms: 1
Primary bedroom
- Area: 204
- Dimensions: 17 x 12
Bedroom 2
- Area: 132
- Dimensions: 12 x 11
Bedroom 3
- Area: 121
- Dimensions: 11 x 11
Bedroom 4
- Area: 121
- Dimensions: 11 x 11
Dining room
- Features: Formal Dining Room
Kitchen
- Features: Breakfast Bar, Pantry, Eat-in Kitchen
Basement
- Area: 0
Heating
- Forced Air
Cooling
- Central Air
Appliances
- Included: Dishwasher, Dryer, Gas Range/Oven, Microwave, Refrigerator, Washer, Gas Water Heater
Features
- Entrance Foyer, Kitchen, Bath Half, Living Room, Dining Room, Family Room, 1 Bedroom, 2 Bedrooms, 3 Bedrooms, 4 Bedrooms, Bath Full, Bath Main, None
- Flooring: Ceramic Tile, Wood
- Basement: Partially Finished, Storage Space, Utility Room, Workshop, Laundry Facilities
- Has fireplace: No
Interior area
- Total structure area: 2,076
- Total interior livable area: 2,076 sqft
Property
Parking
- Total spaces: 2
- Parking features: 2 Car Width, Garage, Attached
- Attached garage spaces: 2
- Has uncovered spaces: Yes
Features
- Levels: One, At Grade
- Stories: 2
- Patio & porch: Patio
- Exterior features: Patio, Fencing/Wall
- Fencing: Fencing/Wall
Lot
- Features: Level
Details
- Parcel number: 21000110100025
Construction
Type & style
- Home type: SingleFamily
- Architectural style: Colonial
- Property subtype: Single Family Residence
Materials
- Roof: Asphalt
Condition
- Year built: 1986
Utilities & green energy
- Gas: Natural Gas
- Sewer: Public Sewer
- Water: Public
- Utilities for property: Underground Utilities
Community & neighborhood
Location
- Region: Dayton
Other
Other facts
- Ownership: Fee Simple
Price history
| Date | Event | Price |
|---|---|---|
| 7/24/2024 | Sold | $800,000+6.8%$385/sqft |
Source: | ||
| 6/18/2024 | Contingent | $748,900$361/sqft |
Source: | ||
| 6/11/2024 | Listed for sale | $748,900$361/sqft |
Source: | ||
Public tax history
| Year | Property taxes | Tax assessment |
|---|---|---|
| 2025 | $11,137 +1.4% | $207,900 +1.4% |
| 2024 | $10,987 +3.7% | $205,100 |
| 2023 | $10,593 +3.1% | $205,100 |
Find assessor info on the county website
Neighborhood: Wetherill
Nearby schools
GreatSchools rating
- 7/10Indian Fields Elementary SchoolGrades: PK-5Distance: 0.4 mi
- 8/10Crossroads SouthGrades: 6-8Distance: 1.8 mi
- 7/10South Brunswick High SchoolGrades: 9-12Distance: 3.1 mi
Get a cash offer in 3 minutes
Find out how much your home could sell for in as little as 3 minutes with a no-obligation cash offer.
Estimated market value$855,600
Get a cash offer in 3 minutes
Find out how much your home could sell for in as little as 3 minutes with a no-obligation cash offer.
Estimated market value
$855,600

