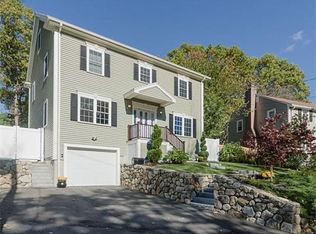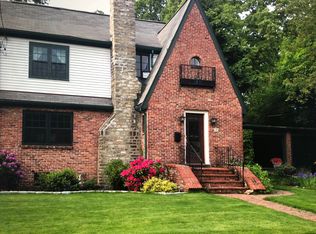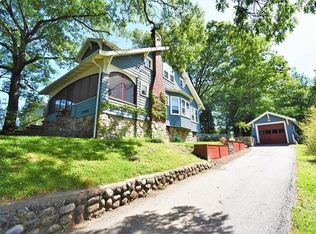DO YOU BELIEVE YOU CAN HAVE IT ALL? This outstanding CEDARWOOD NEIGHBORHOOD HOME has an update list like no other! UPDATES include.....NEWER ROOF, NEW BURNHAM FURNACE 2016, NEW HOT WATER HEATER 2014, NEWER KITCHEN AND APPLIANCES, NEW ANDERSON WINDOWS, NEW CENTRAL A.C. This home exemplifies MOVE IN CONDITION!! The current owner CLEARLY CARED FOR EVERY SQUARE INCH OF THIS HOME and now OPPORTUNITY KNOCKS FOR YOU!! Steps from the NEW CEDARWOOD PLAYGROUND? Check! CLOSE TO COMMUTER ROUTES WITHOUT THE NOISE? Check! HARDWOOD FLOORS? Check! NICE BACKYARD? Check! FINISH-ABLE BASEMENT? Check! GRANITE IN THE KITCHEN? Check! A PATIO STEPS FROM THE KITCHEN? Check! FIREPLACE IN THE LIVING ROOM? Check! Style is IN ABUNDANCE with this BEAUTIFUL BRICK FACED ENGLISH TUDOR. It offers a construction quality rarely seen in newer homes. The character throughout is simply delightful and the list of updates is impressive. DO NOT MISS THIS EARLY SPRING OFFERING AS ANOTHER ONE LIKE IT WILL NOT BE FOUND!!
This property is off market, which means it's not currently listed for sale or rent on Zillow. This may be different from what's available on other websites or public sources.


