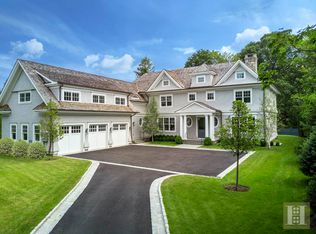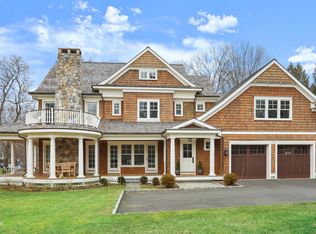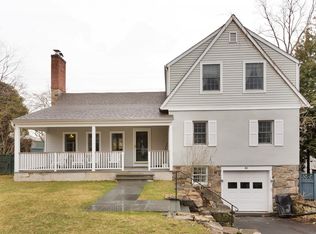Designed for modern living and thoughtfully renovated, this spectacular home has all the bells and whistles! Remodeled in 2016, featuring a custom kitchen with professional grade Thermador appliances, Quartz countertops & large island, open to dining rm w/ built-in bar, and to the family rm w/ vaulted ceiling, gas fireplace and two sets of French doors to the patio and private backyard. At the end of the day, retreat to the luxurious master bedroom w/ vaulted ceiling, fireplace and en-suite bath w/ soaking tub and marble shower. Energy efficient and smart...new Tesla solar system with backup power, spray foam insulation, smart tv wiring, smart Nest thermostats, smart sprinkler system! Hardi plank siding, extensive landscaping, custom stonework and more! Must see to appreciate.
This property is off market, which means it's not currently listed for sale or rent on Zillow. This may be different from what's available on other websites or public sources.


