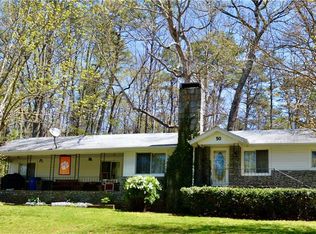Closed
$352,500
41 Wesley Branch Rd, Asheville, NC 28806
3beds
1,004sqft
Single Family Residence
Built in 1957
0.41 Acres Lot
$348,700 Zestimate®
$351/sqft
$1,870 Estimated rent
Home value
$348,700
$314,000 - $387,000
$1,870/mo
Zestimate® history
Loading...
Owner options
Explore your selling options
What's special
Nestled in a serene green setting near Bent Creek and the North Carolina Arboretum, this charming 3-bedroom, 1-bath home offers comfort and potential. The property features new wood floors that bring warmth and style throughout. The heating and cooling system was replaced in 2018, ensuring efficiency and peace of mind. A $1,500 credit from the seller invites you to restore the fireplace to your taste, creating the perfect focal point for cozy evenings. Outside, a shed provides convenient space for storage or hobbies, and the unfinished 1,000 sq ft basement expands possibilities for a workshop, creative projects, or additional storage. Available high-speed internet to keep you connected, whether you work from home or stream your favorite shows. Located just two miles from dining and shopping, you’ll also find outdoor treasures close by—Pisgah National Forest, the Blue Ridge Parkway, and Lake Powhatan are all within two miles. This home blends convenience, nature, and opportunity.
Zillow last checked: 8 hours ago
Listing updated: October 23, 2025 at 04:33am
Listing Provided by:
Jesse Shepherd jesse.shepherd@allentate.com,
Howard Hanna Beverly-Hanks
Bought with:
Craig Severance
Mosaic Community Lifestyle Realty
Source: Canopy MLS as distributed by MLS GRID,MLS#: 4302099
Facts & features
Interior
Bedrooms & bathrooms
- Bedrooms: 3
- Bathrooms: 1
- Full bathrooms: 1
- Main level bedrooms: 3
Primary bedroom
- Level: Main
Bedroom s
- Level: Main
Bathroom full
- Level: Main
Laundry
- Level: Basement
Heating
- Heat Pump, Oil
Cooling
- Heat Pump
Appliances
- Included: Dryer, Washer
- Laundry: In Basement
Features
- Flooring: Vinyl, Wood
- Basement: Basement Garage Door,Basement Shop,Daylight,Exterior Entry,Interior Entry,Unfinished,Walk-Out Access
- Fireplace features: Living Room, Wood Burning
Interior area
- Total structure area: 1,004
- Total interior livable area: 1,004 sqft
- Finished area above ground: 1,004
- Finished area below ground: 0
Property
Parking
- Total spaces: 1
- Parking features: Basement, Driveway
- Garage spaces: 1
- Has uncovered spaces: Yes
Features
- Levels: One
- Stories: 1
- Patio & porch: Covered, Glass Enclosed, Side Porch
- Waterfront features: None
Lot
- Size: 0.41 Acres
- Features: Cleared, Green Area, Wooded
Details
- Additional structures: Shed(s)
- Parcel number: 962577887100000
- Zoning: R-1
- Special conditions: Standard
- Other equipment: Fuel Tank(s)
Construction
Type & style
- Home type: SingleFamily
- Architectural style: Traditional
- Property subtype: Single Family Residence
Materials
- Brick Full
- Roof: Metal
Condition
- New construction: No
- Year built: 1957
Utilities & green energy
- Sewer: Septic Installed
- Water: City
- Utilities for property: Cable Available, Electricity Connected, Wired Internet Available
Community & neighborhood
Location
- Region: Asheville
- Subdivision: None
Other
Other facts
- Listing terms: Cash,Conventional
- Road surface type: Asphalt, Paved
Price history
| Date | Event | Price |
|---|---|---|
| 10/17/2025 | Sold | $352,500+0.7%$351/sqft |
Source: | ||
| 9/12/2025 | Listed for sale | $350,000-20.3%$349/sqft |
Source: | ||
| 7/14/2025 | Listing removed | $439,000$437/sqft |
Source: | ||
| 4/11/2025 | Listed for sale | $439,000$437/sqft |
Source: | ||
Public tax history
| Year | Property taxes | Tax assessment |
|---|---|---|
| 2025 | $1,208 +4.7% | $187,400 |
| 2024 | $1,154 +3.3% | $187,400 |
| 2023 | $1,117 +1.7% | $187,400 |
Find assessor info on the county website
Neighborhood: Bent Creek
Nearby schools
GreatSchools rating
- 4/10Enka IntermediateGrades: 5-6Distance: 3.4 mi
- 6/10Enka MiddleGrades: 7-8Distance: 4.8 mi
- 6/10Enka HighGrades: 9-12Distance: 4 mi
Schools provided by the listing agent
- Elementary: Hominy Valley/Enka
- Middle: Enka
- High: Enka
Source: Canopy MLS as distributed by MLS GRID. This data may not be complete. We recommend contacting the local school district to confirm school assignments for this home.
Get a cash offer in 3 minutes
Find out how much your home could sell for in as little as 3 minutes with a no-obligation cash offer.
Estimated market value
$348,700
