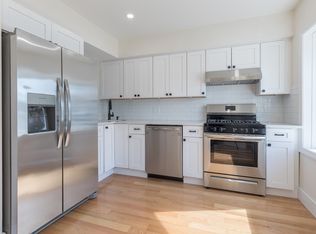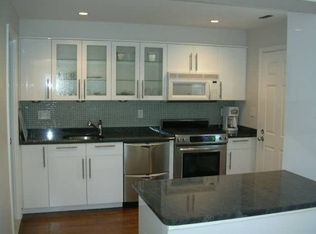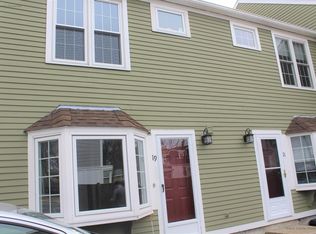Unbeatable Location! Townhouse unit with major 2020 exterior face lift offering new siding, windows, trim, fencing, a newly paved parking lot with assigned parking, lighting, walkways, and more! This beautiful and bright townhome offers 3 levels of living with a large main level open concept, featuring a renovated kitchen, living room and half bath. Kitchen features stainless steel appliances, gas stove, gas heat, and central A/C. Two sunny bedrooms, and a full bath are on the second floor. Large bonus room/bedroom is located on the third floor. Fenced courtyard with one designated parking spot. Located in one of the most desirable locations in Dorchester! Conveniently situated within walking distance to all Adams Village has to offer, including The Industry, Lucy's, Landmark and Dorset Hall restaurants! Also, close to Pope John Park, beaches, expressway, T and more! Easy to show!
This property is off market, which means it's not currently listed for sale or rent on Zillow. This may be different from what's available on other websites or public sources.


