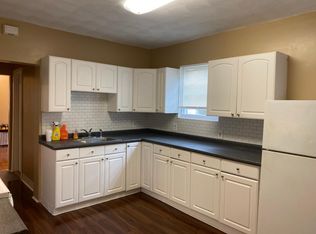Sold for $870,000 on 09/12/25
$870,000
41 Webber St #2, Malden, MA 02148
4beds
2,991sqft
Condominium
Built in 2006
-- sqft lot
$863,500 Zestimate®
$291/sqft
$5,106 Estimated rent
Home value
$863,500
$803,000 - $933,000
$5,106/mo
Zestimate® history
Loading...
Owner options
Explore your selling options
What's special
Welcome to 41 Webber!This spacious 4-bedroom, 3.5-bath duplex lives like a single-family home, offering over 2,990 sq. ft. of thoughtfully designed space across three-plus levels. Highlights include an attached garage, a deep private fenced yard, and an open-concept living and dining area with a cozy gas fireplace. The granite kitchen features a center island, tile backsplash, and stainless steel appliances—perfect for both everyday living and entertaining. Enjoy the luxury of two en-suite bedrooms, including a top-floor primary retreat complete with a sitting area, dual walk-in closets, and a spa-inspired bath with a separate shower and jacuzzi tub. The second floor offers three additional bedrooms, two full baths, a dedicated home office, and laundry. A walk-out lower level and multiple decks provide flexible indoor-outdoor living.Located in a prime Malden location close to schools, shops, dining, and public transportation—this home has it all!
Zillow last checked: 8 hours ago
Listing updated: September 12, 2025 at 03:15pm
Listed by:
Zihan Ren 857-777-9507,
eXp Realty 888-854-7493
Bought with:
Cheng Liang
Blue Ocean Realty, LLC
Source: MLS PIN,MLS#: 73392168
Facts & features
Interior
Bedrooms & bathrooms
- Bedrooms: 4
- Bathrooms: 4
- Full bathrooms: 3
- 1/2 bathrooms: 1
Primary bedroom
- Features: Bathroom - Full, Walk-In Closet(s), Flooring - Wood
- Level: Third
- Area: 160
- Dimensions: 10 x 16
Bedroom 2
- Features: Bathroom - Full, Walk-In Closet(s), Closet, Balcony / Deck, Lighting - Overhead
- Level: Second
- Area: 300
- Dimensions: 15 x 20
Bedroom 3
- Features: Closet, Flooring - Wood
- Level: Second
- Area: 132
- Dimensions: 11 x 12
Bedroom 4
- Features: Closet, Flooring - Wood
- Level: Second
- Area: 120
- Dimensions: 10 x 12
Bathroom 1
- Features: Bathroom - Full
- Level: Second
- Area: 66
- Dimensions: 6 x 11
Bathroom 2
- Features: Bathroom - Full, Bathroom - Tiled With Tub & Shower, Countertops - Stone/Granite/Solid, Jacuzzi / Whirlpool Soaking Tub
- Level: Third
- Area: 224
- Dimensions: 16 x 14
Bathroom 3
- Features: Bathroom - Full, Bathroom - Tiled With Tub & Shower, Dryer Hookup - Electric
- Level: Second
- Area: 66
- Dimensions: 6 x 11
Dining room
- Features: Flooring - Wood, Open Floorplan
- Level: First
- Area: 156
- Dimensions: 12 x 13
Family room
- Features: Flooring - Stone/Ceramic Tile
- Level: Basement
- Area: 570
- Dimensions: 19 x 30
Kitchen
- Features: Flooring - Wood, Countertops - Stone/Granite/Solid, Kitchen Island, Recessed Lighting, Stainless Steel Appliances
- Level: First
- Area: 120
- Dimensions: 10 x 12
Living room
- Features: Flooring - Wood, Recessed Lighting
- Level: First
- Area: 357
- Dimensions: 21 x 17
Office
- Features: Closet, Flooring - Wood, Lighting - Overhead
- Level: Second
- Area: 66
- Dimensions: 11 x 6
Heating
- Forced Air
Cooling
- Central Air
Appliances
- Laundry: Second Floor, In Unit, Electric Dryer Hookup, Washer Hookup
Features
- Bathroom - Half, Closet, Lighting - Overhead, Bathroom, Office, Sitting Room
- Flooring: Wood, Tile
- Has basement: Yes
- Number of fireplaces: 1
- Fireplace features: Living Room
Interior area
- Total structure area: 2,991
- Total interior livable area: 2,991 sqft
- Finished area above ground: 2,651
- Finished area below ground: 340
Property
Parking
- Total spaces: 3
- Parking features: Attached, Under, Off Street
- Attached garage spaces: 1
- Uncovered spaces: 2
Features
- Patio & porch: Deck - Wood, Patio
- Exterior features: Deck - Wood, Patio
Lot
- Size: 0.27 Acres
Details
- Parcel number: 4654300
- Zoning: ResA
Construction
Type & style
- Home type: Condo
- Property subtype: Condominium
- Attached to another structure: Yes
Materials
- Frame
- Roof: Shingle
Condition
- Year built: 2006
Utilities & green energy
- Electric: Circuit Breakers
- Sewer: Public Sewer
- Water: Public
- Utilities for property: for Gas Range, for Electric Dryer, Washer Hookup
Community & neighborhood
Community
- Community features: Public Transportation, Park, Medical Facility, Laundromat, House of Worship, Public School
Location
- Region: Malden
HOA & financial
HOA
- HOA fee: $1,557 annually
- Services included: Insurance
Price history
| Date | Event | Price |
|---|---|---|
| 9/12/2025 | Sold | $870,000-1.7%$291/sqft |
Source: MLS PIN #73392168 | ||
| 6/30/2025 | Price change | $885,000-1.6%$296/sqft |
Source: MLS PIN #73392168 | ||
| 6/25/2025 | Price change | $899,000-3.9%$301/sqft |
Source: MLS PIN #73392168 | ||
| 6/17/2025 | Listed for sale | $935,000-0.4%$313/sqft |
Source: MLS PIN #73392168 | ||
| 6/3/2025 | Listing removed | $939,000$314/sqft |
Source: MLS PIN #73381719 | ||
Public tax history
| Year | Property taxes | Tax assessment |
|---|---|---|
| 2025 | $9,563 -1.1% | $844,800 +2.1% |
| 2024 | $9,672 +27% | $827,400 +32.4% |
| 2023 | $7,615 +3.7% | $624,700 +5% |
Find assessor info on the county website
Neighborhood: Maplewood
Nearby schools
GreatSchools rating
- 6/10Salemwood SchoolGrades: K-8Distance: 0.5 mi
- 3/10Malden High SchoolGrades: 9-12Distance: 1.2 mi
- 5/10Forestdale SchoolGrades: K-8Distance: 0.5 mi
Get a cash offer in 3 minutes
Find out how much your home could sell for in as little as 3 minutes with a no-obligation cash offer.
Estimated market value
$863,500
Get a cash offer in 3 minutes
Find out how much your home could sell for in as little as 3 minutes with a no-obligation cash offer.
Estimated market value
$863,500
