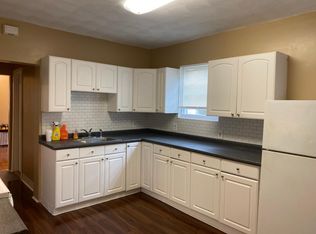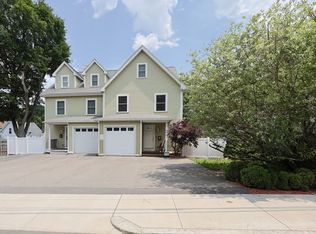Spectacular, meticulously kept 9 room, 3 level "beauty" built in 2006 is like new & boasts absolutely stunning space. From the moment you walk inside you'll be taken with its openness & elegance. Offers the feel of a single family home - even outside with its private deck & yard, but you'll enjoy all the benefits of Townhome living. Great flex space awaits on every level, plus you'll find not one, but 2 MBR suites: 3rd level w/Jacuzzi bath & double sinks - your own private oasis; 2nd floor with en suite bath; both MBRs w/walk-in closets & private balconies. Fab open floor plan makes for great entertaining: living room w/distinctive fp, dining room, plus designer kit w/granite counters, island w/wine rack, stylish cabinetry & stainless steel appliances.1st floor access to private deck & yard. Gorgeous natural light & gleaming hardwood floors throughout. Convenient 2nd floor laundry, generous storage, attached garage & driveway & much more. Simply too many details to mention - come see!
This property is off market, which means it's not currently listed for sale or rent on Zillow. This may be different from what's available on other websites or public sources.

