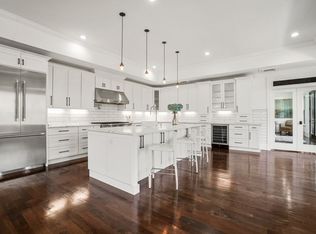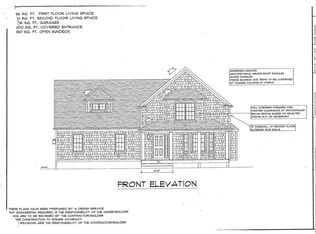The interior of this brand new construction will blow your socks off! From the soaring 34'' grand entrance to the massive open living first floor filled with natural light you will be impressed. There is a first floor master suite with French Doors to the expansive bluestone/travertine patio and an additional four bedroom large suites on the second floor. If you are working from home no worries as we have a home office just waiting for you. The walk out lower level is light and bright and awaits your design and input. Plenty of room for a pool and a separate guest house or pool house is on site. Surrounded by conservation land and just a quick stroll to Craigville Beach, the Centerville River for kayaking or Four Seas ...you just can't beat this location. Buyer to verify all information contained herein.
This property is off market, which means it's not currently listed for sale or rent on Zillow. This may be different from what's available on other websites or public sources.

