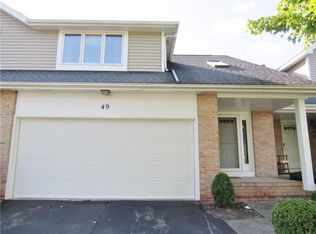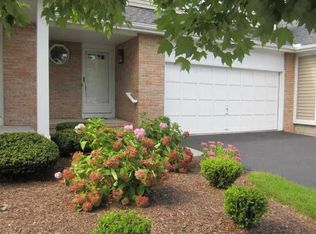Closed
$320,000
41 Waterford Cir, Rochester, NY 14618
3beds
2,406sqft
Townhouse, Condominium
Built in 1988
-- sqft lot
$339,300 Zestimate®
$133/sqft
$3,046 Estimated rent
Home value
$339,300
$316,000 - $363,000
$3,046/mo
Zestimate® history
Loading...
Owner options
Explore your selling options
What's special
Beautiful 3-bedroom, 2.5-bath townhome nestled in the serene Edgewood Estates community. The bright and airy formal living and dining rooms are enhanced by skylights, with the living room featuring a cozy wood-burning fireplace and sliding doors that open to a private deck overlooking serene wooded views. The spacious eat-in kitchen and a convenient powder room complete the main level, offering the perfect layout for both entertaining and everyday living.
Upstairs, you'll find a versatile loft space, two generously sized bedrooms, and a full bath that includes a walk-in shower and a soaking tub set beneath a skylight for a touch of luxury. The walkout lower level adds even more living options, with a family room or office space, a third bedroom with an egress window, a full bath, and a laundry/storage area.
Seller to cover $10,000 special assessment for a brand-new roof, scheduled for September 2025! Enjoy peace of mind knowing this major improvement is already paid for. This beautifully maintained townhome offers incredible value with this expensive upgrade being taken care of by the current owner.
An attached two-car garage and thoughtful design details make this home as practical as it is inviting. Ideally situated in a convenient location close to shopping, dining, and major routes, the property is tucked away in a peaceful setting with no road noise, offering the best of both worlds. Don’t miss your chance to call this exceptional property home!
Delayed Showings/Negotiation. Showings begin 12/03/24 at 10am. Offers to be submitted on 12/09/24 by noon and good until 8pm.
Zillow last checked: 8 hours ago
Listing updated: January 24, 2025 at 06:55am
Listed by:
William Arieno 585-750-6030,
Howard Hanna,
Dominic Arieno 585-261-3163,
Howard Hanna
Bought with:
Melissa Johnson, 10401374212
Keller Williams Realty Greater Rochester
Source: NYSAMLSs,MLS#: R1578856 Originating MLS: Rochester
Originating MLS: Rochester
Facts & features
Interior
Bedrooms & bathrooms
- Bedrooms: 3
- Bathrooms: 3
- Full bathrooms: 2
- 1/2 bathrooms: 1
- Main level bathrooms: 1
Heating
- Gas, Forced Air
Cooling
- Central Air
Appliances
- Included: Dishwasher, Free-Standing Range, Gas Water Heater, Oven, Refrigerator
- Laundry: In Basement
Features
- Ceiling Fan(s), Cathedral Ceiling(s), Separate/Formal Dining Room, Entrance Foyer, Eat-in Kitchen, Separate/Formal Living Room, Living/Dining Room, Sliding Glass Door(s), Skylights, Loft
- Flooring: Carpet, Luxury Vinyl, Varies
- Doors: Sliding Doors
- Windows: Skylight(s)
- Basement: Full,Partially Finished,Walk-Out Access
- Number of fireplaces: 1
Interior area
- Total structure area: 2,406
- Total interior livable area: 2,406 sqft
Property
Parking
- Total spaces: 2
- Parking features: Assigned, Attached, Garage, Two Spaces, Garage Door Opener
- Attached garage spaces: 2
Features
- Levels: Two
- Stories: 2
- Patio & porch: Deck
- Exterior features: Deck
Lot
- Size: 3,977 sqft
- Dimensions: 29 x 134
- Features: Rectangular, Rectangular Lot
Details
- Parcel number: 2632001630500003038000
- Special conditions: Standard
Construction
Type & style
- Home type: Condo
- Property subtype: Townhouse, Condominium
Materials
- Brick, Vinyl Siding
- Roof: Asphalt
Condition
- Resale
- Year built: 1988
Utilities & green energy
- Sewer: Connected
- Water: Connected, Public
- Utilities for property: Cable Available, High Speed Internet Available, Sewer Connected, Water Connected
Community & neighborhood
Location
- Region: Rochester
- Subdivision: Edgewood Estates
HOA & financial
HOA
- HOA fee: $320 monthly
- Services included: Common Area Maintenance, Common Area Insurance, Insurance, Maintenance Structure, Reserve Fund, Sewer, Snow Removal, Trash, Water
- Association name: Crofton Perdue Associates
- Association phone: 585-248-3840
Other
Other facts
- Listing terms: Cash,Conventional,FHA,VA Loan
Price history
| Date | Event | Price |
|---|---|---|
| 1/17/2025 | Sold | $320,000+10.4%$133/sqft |
Source: | ||
| 12/12/2024 | Pending sale | $289,900$120/sqft |
Source: | ||
| 12/2/2024 | Listed for sale | $289,900+28.8%$120/sqft |
Source: | ||
| 12/16/2022 | Sold | $225,000$94/sqft |
Source: | ||
| 10/28/2022 | Pending sale | $225,000$94/sqft |
Source: | ||
Public tax history
Tax history is unavailable.
Find assessor info on the county website
Neighborhood: 14618
Nearby schools
GreatSchools rating
- 7/10Floyd S Winslow Elementary SchoolGrades: PK-3Distance: 2.1 mi
- 4/10Charles H Roth Middle SchoolGrades: 7-9Distance: 3.8 mi
- 7/10Rush Henrietta Senior High SchoolGrades: 9-12Distance: 2.8 mi
Schools provided by the listing agent
- District: Rush-Henrietta
Source: NYSAMLSs. This data may not be complete. We recommend contacting the local school district to confirm school assignments for this home.

